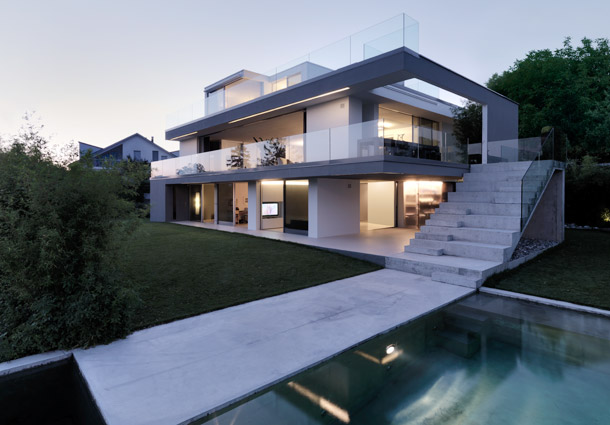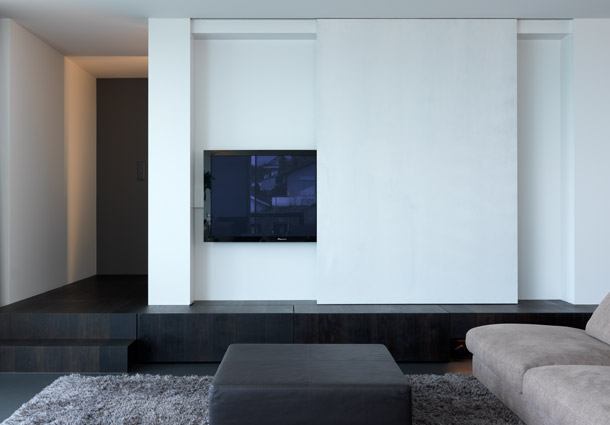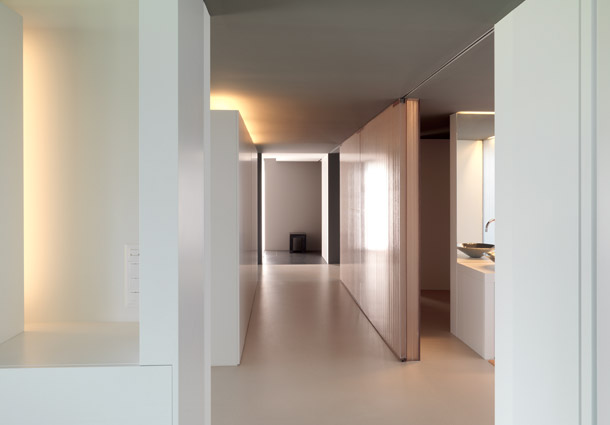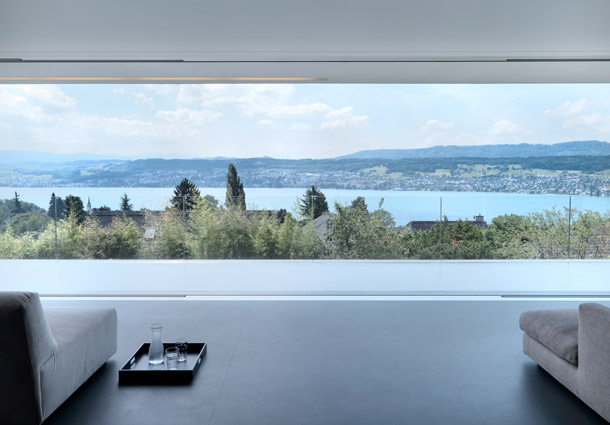House Feldbalz
Architecture by Gus Wüstemann often has a sculptural character. However, it is not "architecture for architecture’s sake", but rather a method of creating a customised, multi-functional living space that is ideal for home life.
Unconventional room division, multi-functional utilisation, surprising insights and outlooks, intimacy and openness – Zurich-based architect Gus Wüstemann has designed a building on the right-hand shore of Lake Zurich that is more akin to a sculpture than a house.
"Program-free architecture" – that is what Gus Wüstemann calls the approach he adopted when designing the residential house. It refers to the idea of using rooms flexibly instead of reducing them to a single function. Accordingly, the kitchen is not just a kitchen, but also a part of a consistent architectural concept as well as a standalone sculpture in its own right. The use of new materials is equally as innovative: the architect has clad a part of the facade with translucent polycarbonate from Swiss manufacturer Scobalit of Winterthur. It turns the house into a sculpture of light when night falls.
The interior design of the living room also bows to the idea of multi-functional room use: the flat-screen TV is quickly and easily concealed behind a sliding door equipped with HAWA Junior 80 B hardware.
Albulastrasse 34
8048 Zurich, Switzerland
Zürichstrasse 38
8610 Uster, Switzerland



