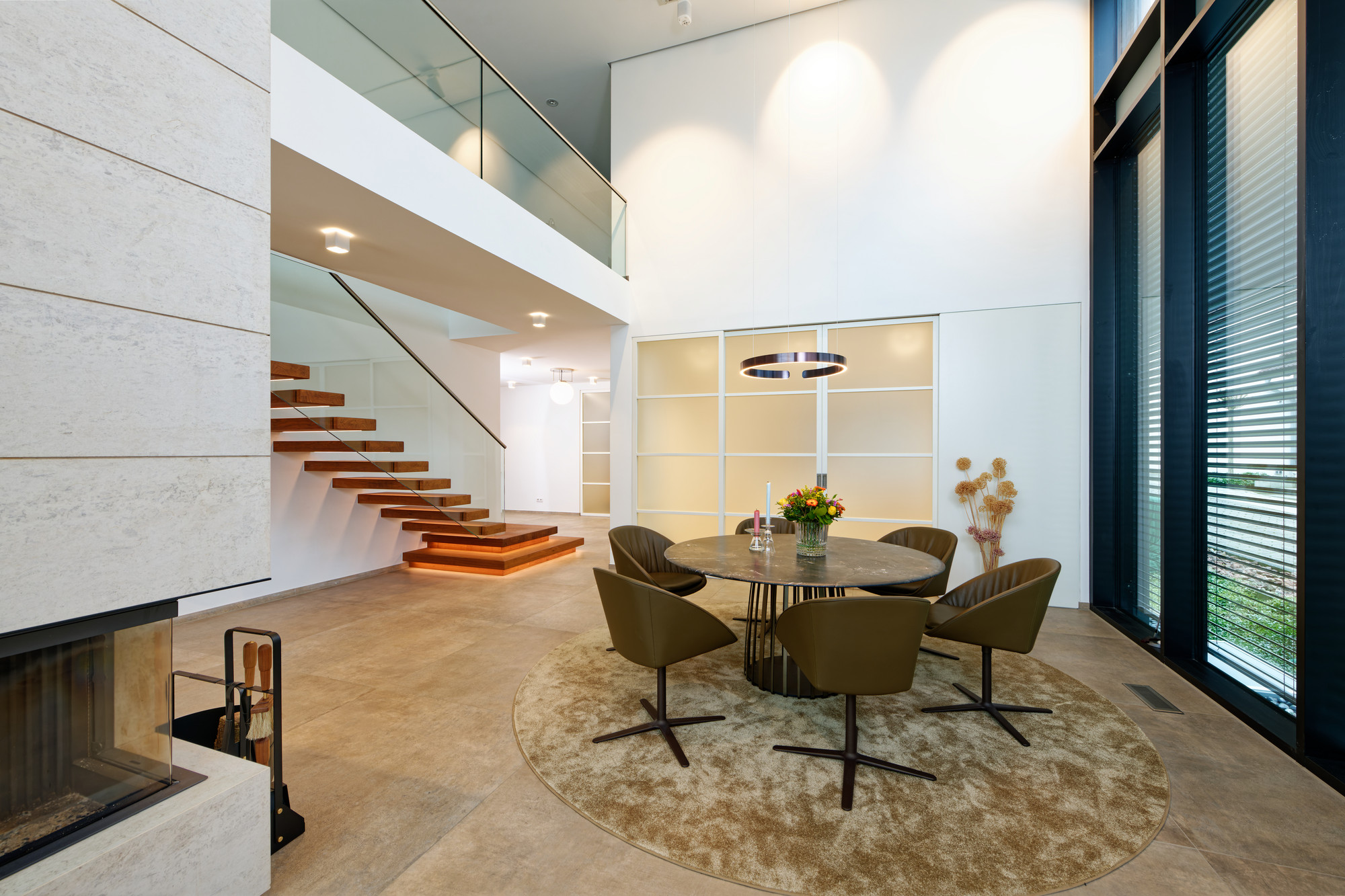Representative town villa with loft character
The representative town villa, which was planned and implemented by arch-es architektur, was constructed as a replacement new build in a quiet residential estate dominated by free-standing detached houses.
Open room structure
By request of the property developer, an open, spacious room structure was created in the interior, which extends over two stories in the living area. In order to make flexible use of the rooms, sliding solutions were planned so that the open areas could be partitioned off if required. In this way, the kitchen can be quickly and conveniently converted into a self-contained room when guests are invited for dinner. The living area can also be temporarily partitioned off from the entrance area with a sliding door.
Customer-specific design
Nießing-Türen has collaborated with the property developer and developed a solution that is both visually and technically suitable for partitioning the rooms with sliding elements: Modern loft elements with filigree white frames and frosted glass panels.
The sliding doors were equipped with Hawa Porta hardware, which is the ideal solution for doors with narrow frames. A narrow frame/door frieze measuring 50 mm was able to be implemented because of the shallow milling depth. The narrow running track of about 31 mm fits in well with the minimalist style of the room, and was recess mounted in the ceiling without problems.






