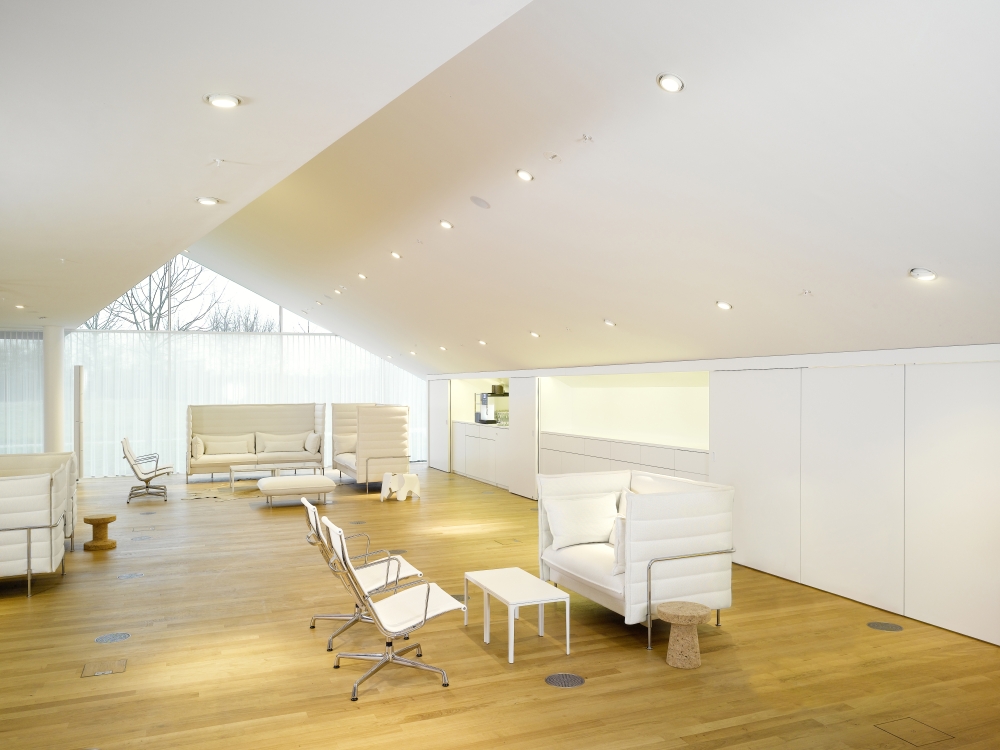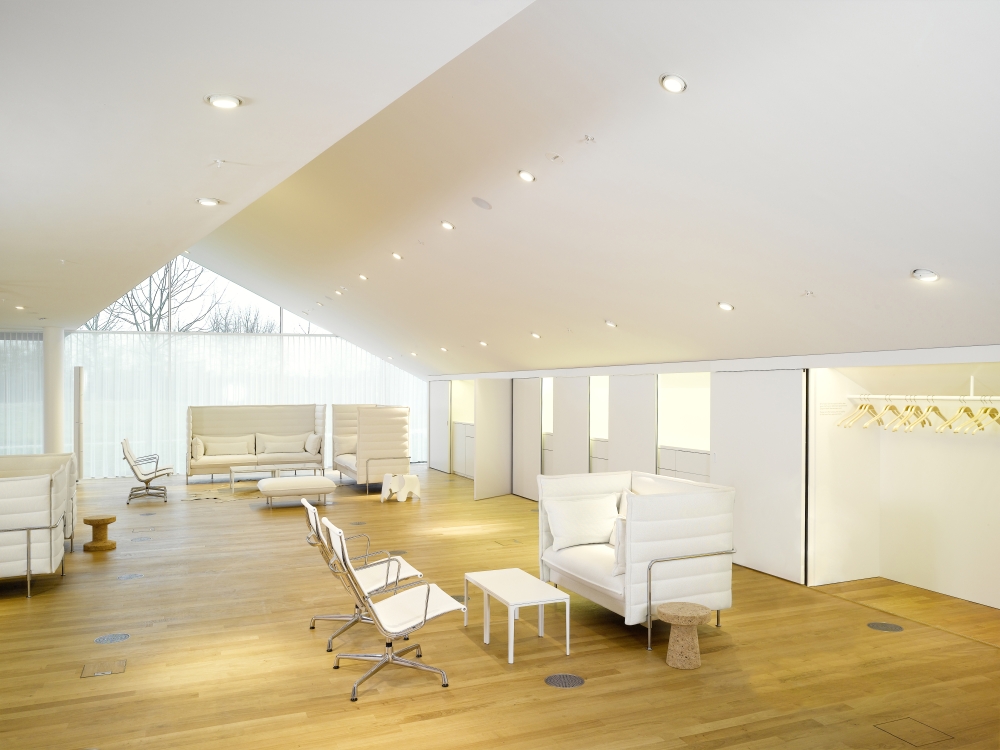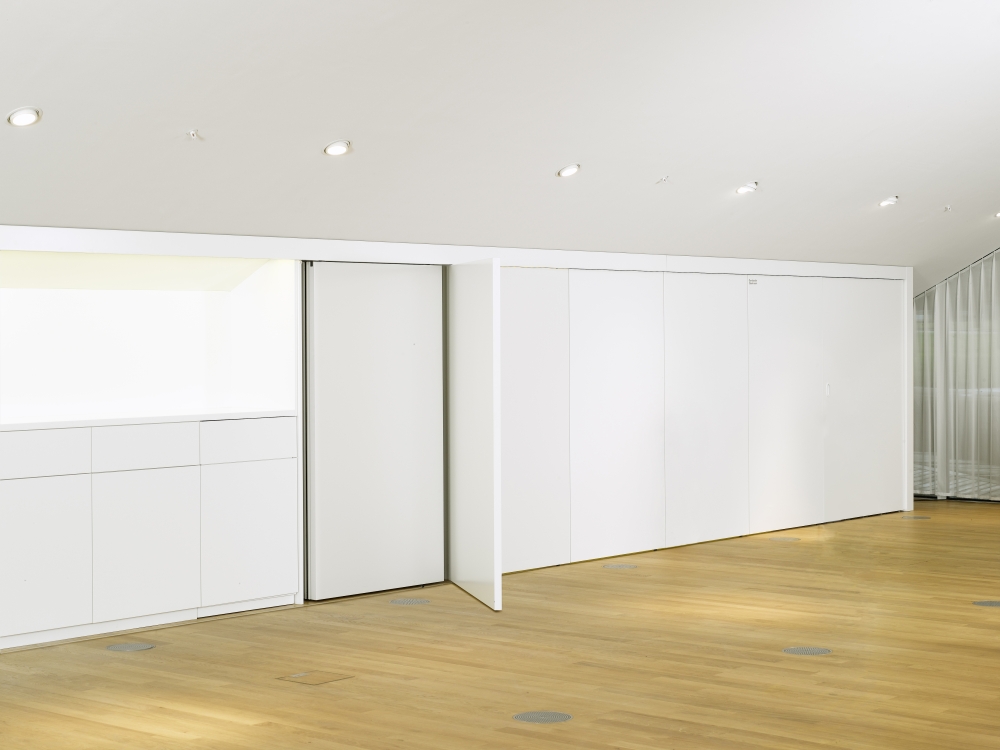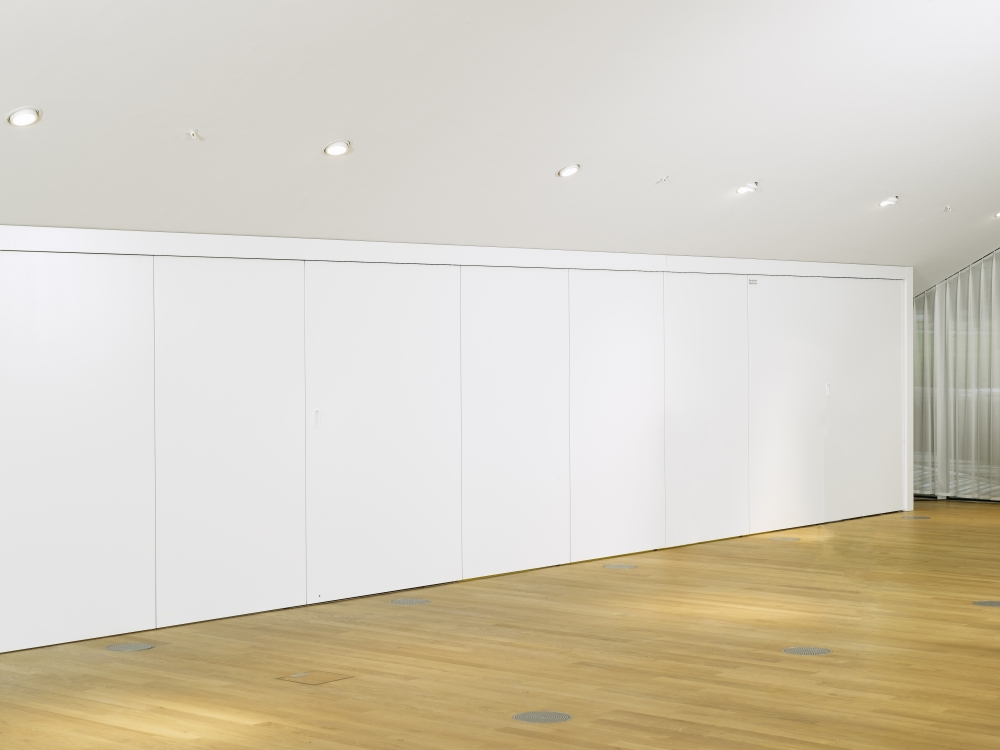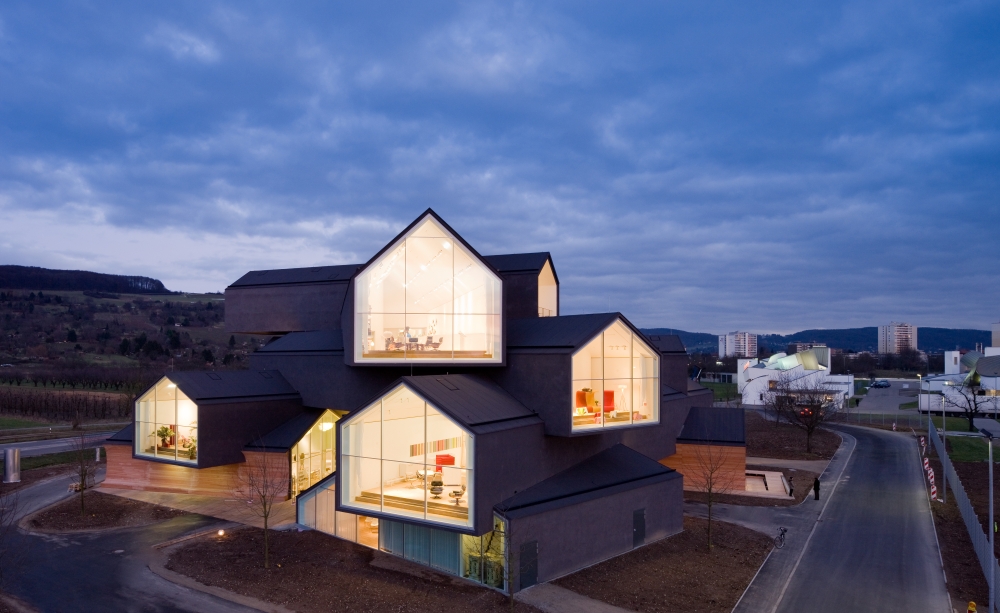Vitra Campus with a new design mecca: VitraHaus
Stacking is one of the central themes of the architectural concept of the VitraHaus. Architects Herzog & de Meuron have stacked five stories of units on top of each other with projections of up to 15 meters in length to create a new landmark on the Vitra production site.
World-renowned furniture manufacturer Vitra opened the VitraHaus in February 2010, making its campus a place of pilgrimage for architecture and design enthusiasts. Basel-based architects Herzog & de Meuron stacked a number of abstract houses at different angles to create their structure. Large-volume spaces over several floors result wherever the houses cross one another. Fully-glazed fronts draw the visitor's eye time and again to local landmarks visible from inside the building. The impressive, 21-meter-tall structure stands high above the other buildings on the site and houses the Vitra Home Collection showroom. The showrooms all have different dimensions ranging from an average-sized living room to a hall.
Service areas such as a shop, a café and a business lounge are located in the open center on the ground floor. The business lounge serves as a conference room, lecture hall and meeting room. The wardrobe facilities and a bar are concealed behind a discreetly integrated, 15-meter-long flush wooden wall. It takes just a few hand movements to move the 11 wooden elements to their designated parking spaces thanks to HAWA Aperto 60 H hardware.
Rheinschanze 6
4056 Basel, Switzerland
Im Kränzliacker 3
79576 Weil am Rhein, Germany
Weil am Rhein, Germany
