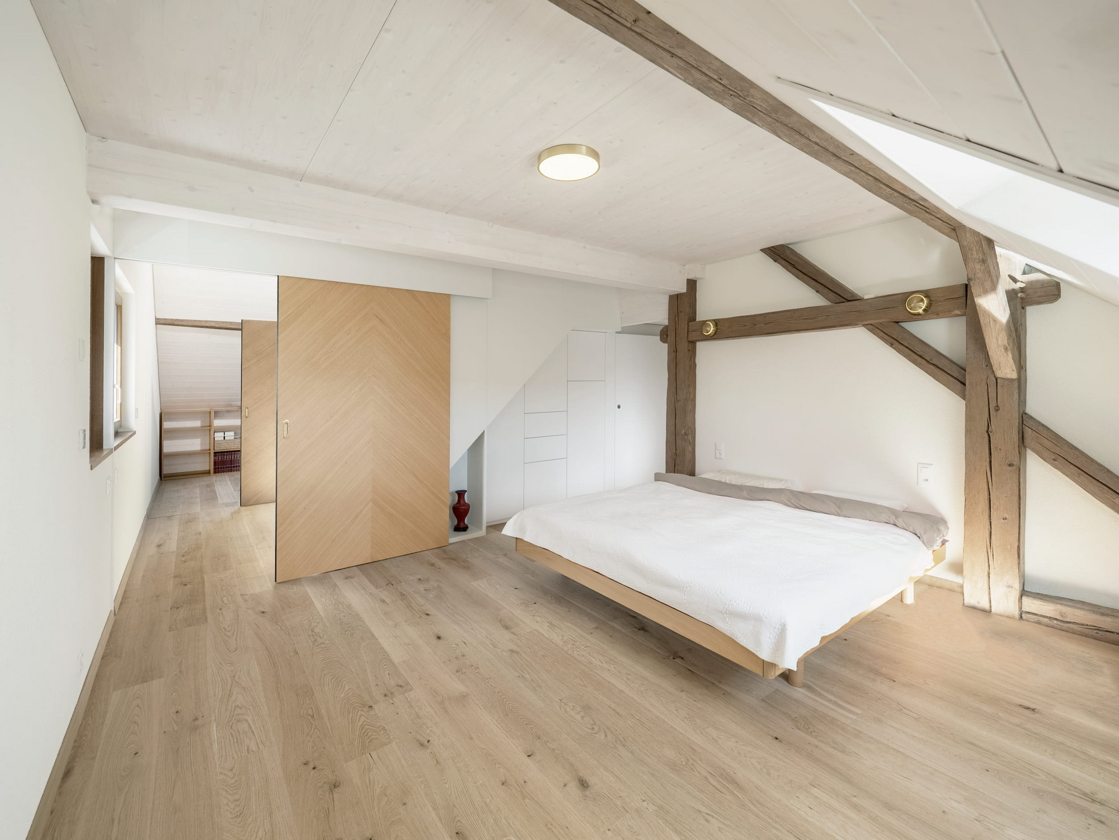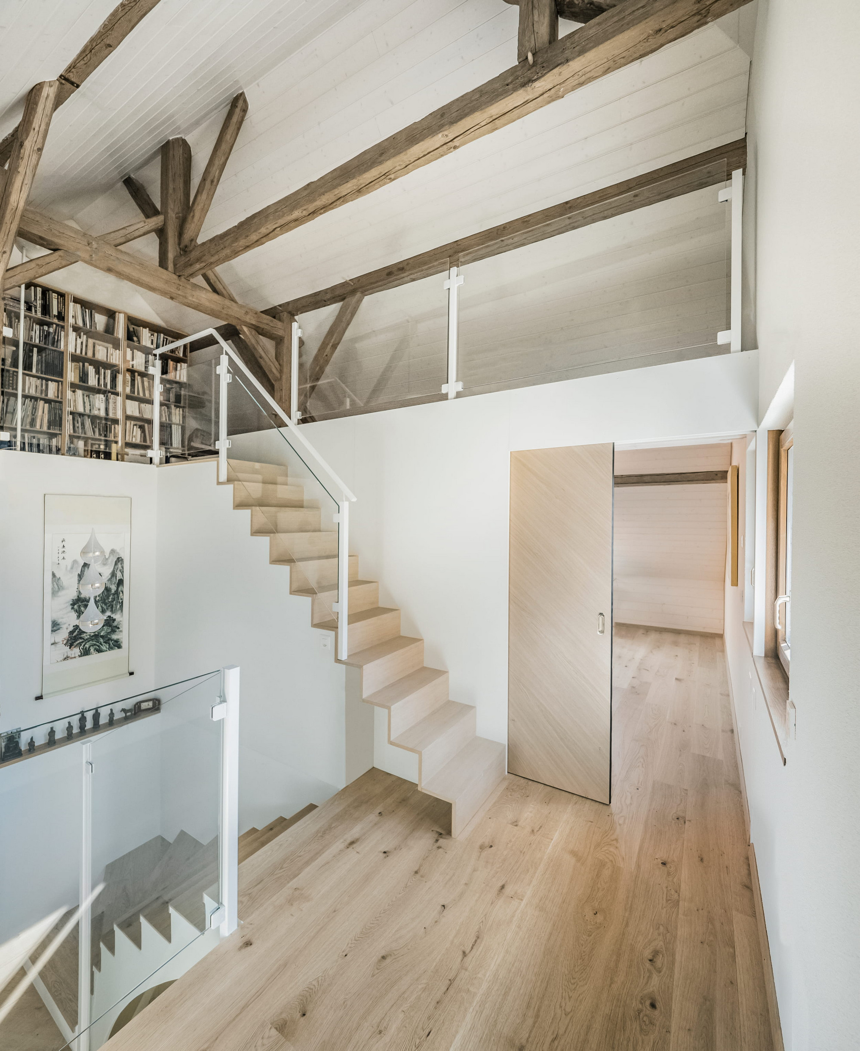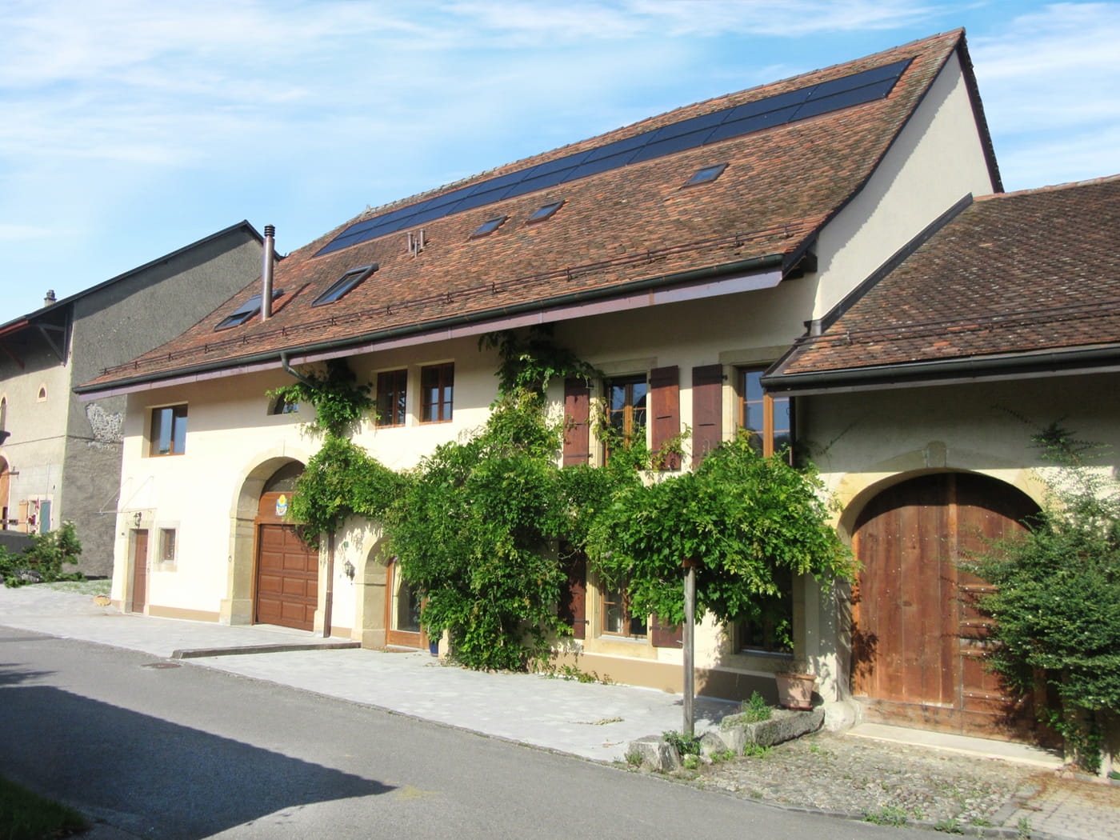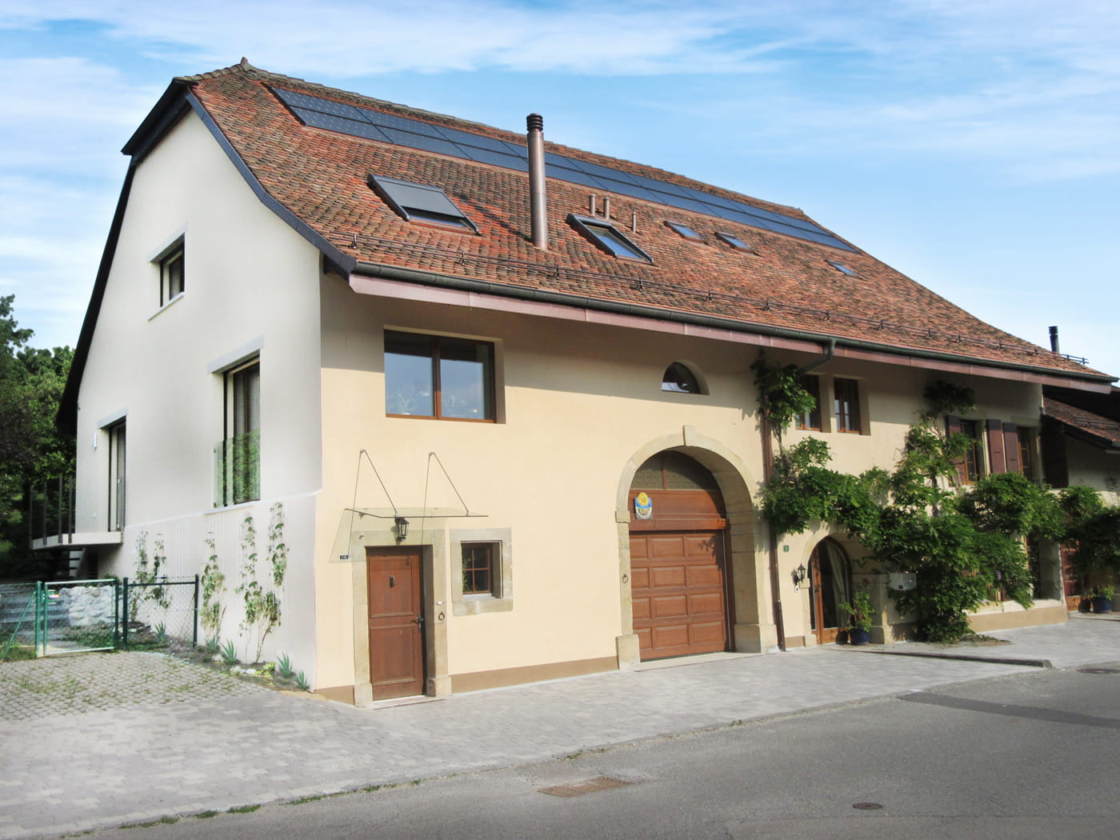Transformation of an old barn
To protect this over 200 year-old barn from the risk of imminent collapse, the building was converted into an apartment with three stories and a mezzanine/intermediate floor in 2018/2019. Much emphasis was placed on preserving the character of the barn’s exterior. The structure has been preserved except for the gable façade, which was torn down to create larger window apertures; photovoltaic panels of approx. 40 m2 total area were installed on the roof. The quarry-stone walls on the road and garden side have been preserved but given an interior cladding that allows them to meet the required insulation standards. In the interior, sliding walls enable significant flexibility in use of the floorplan while providing optimal spatial organization of the rooms on the various stories. The sliding elements dividing the bedrooms are meant as a reinterpretation of the old barn doors.
Although the apartment is 140 m2, it appears much smaller due to the low ceilings of the barn and so traditional doors have been dispensed with. Instead, generously-dimensioned wooden sliding doors were used to create a seamless transition between the living and sleeping areas. The Hawa Junior 80/B fittings used on these doors ensure quiet running properties.



