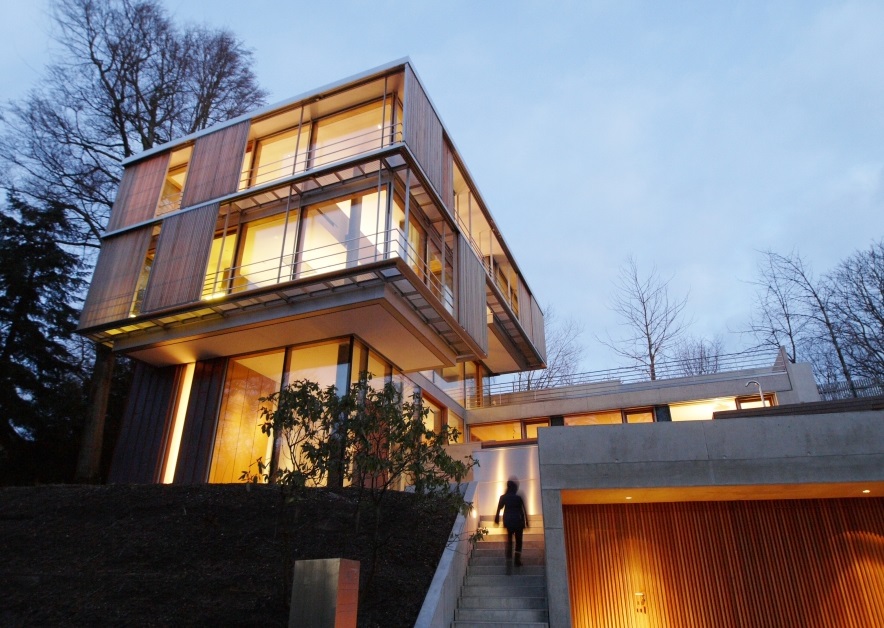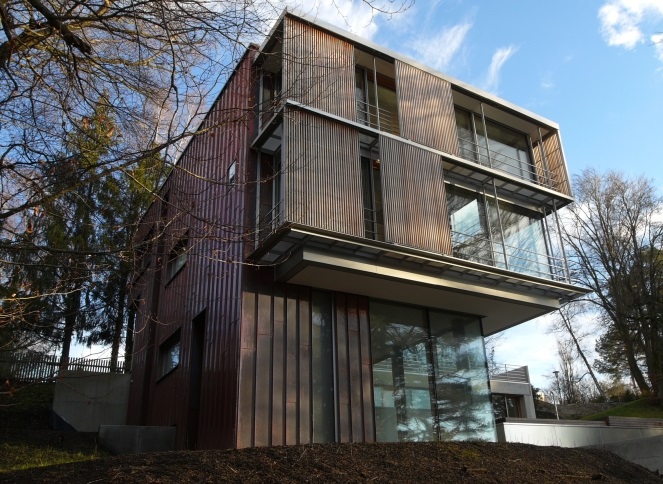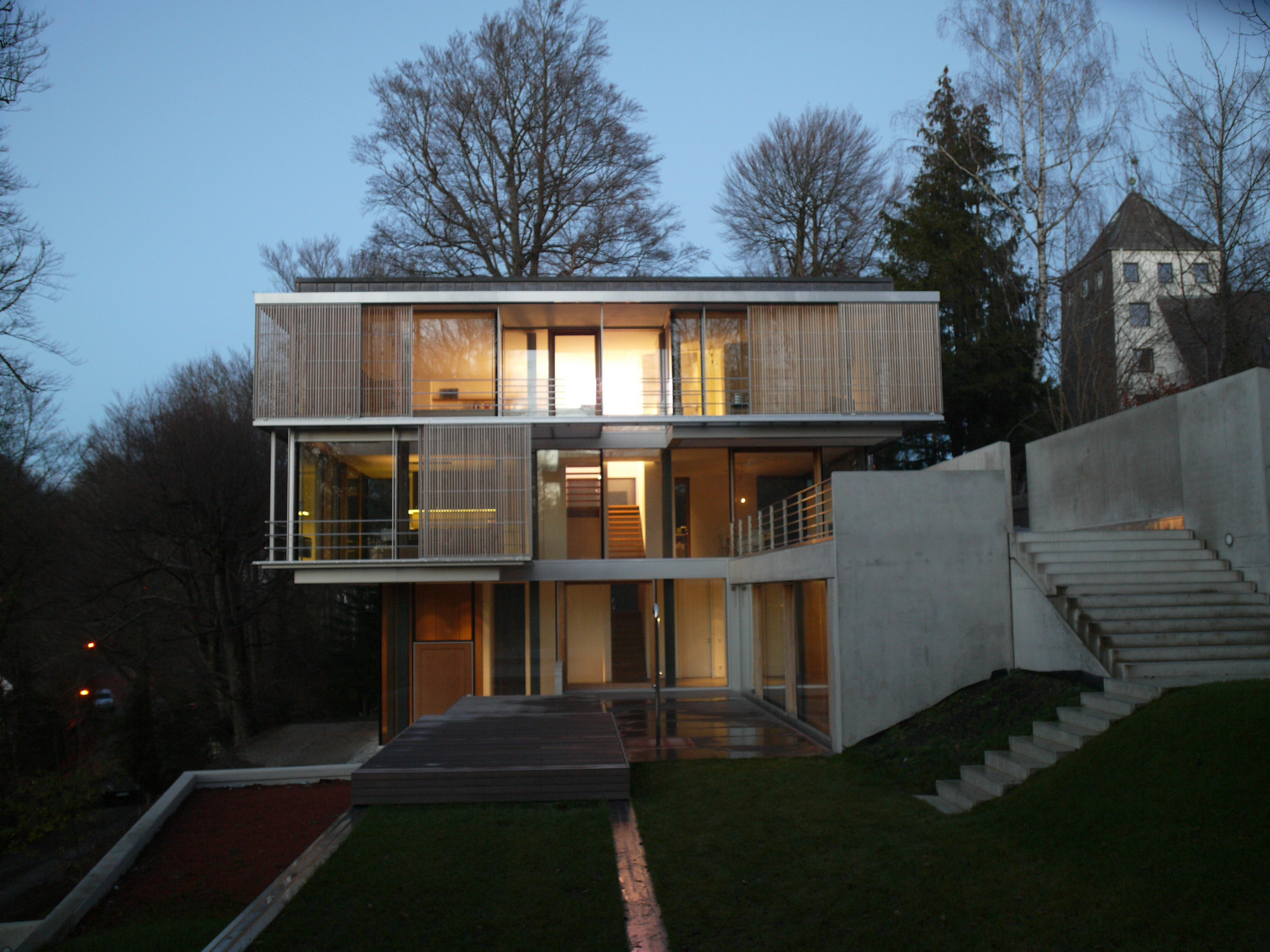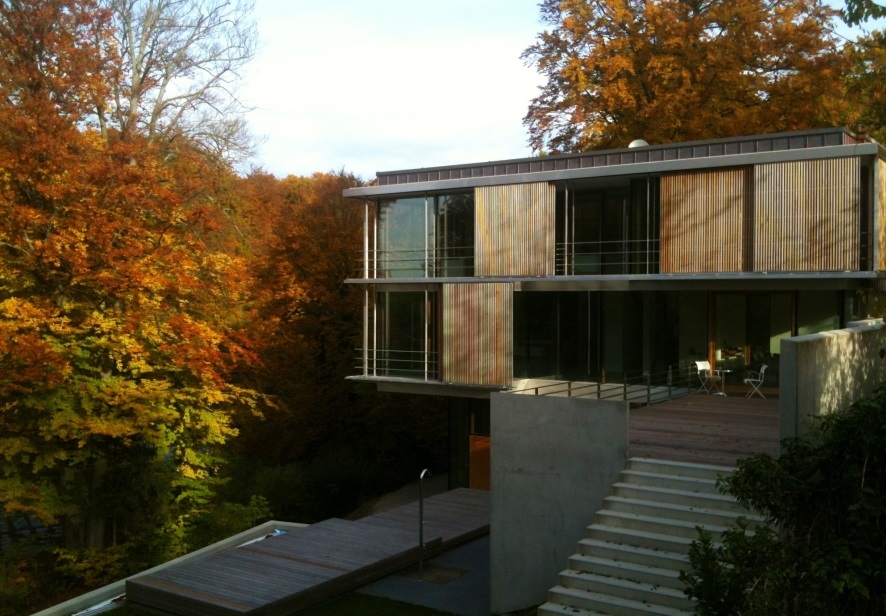Single family dwelling in Starnberg
The facade on this single family dwelling on a hillside above Starnberg is characterized by vertical slats of cedar wood. They do more than provide protection from sun and wind: on the inside, they create an attractive interplay between light and shade.
The Schlossberg is one of Starnberg's most beautiful residential areas. Villas and exclusive single family dwellings are embedded in a park-like landscape. Architect Michael Schattan has built a house for a family of five on a hillside plot that stands out through its filigree facade design. The building consists of a tower-like main house and a side wing. Together, they enclose a protected exterior area with a pool. All of the interior rooms are puristic in design – emphasizing the effect of the room-high window fronts that draw the gaze to the trees and landscape.
Eleven sliding shutters, each measuring 2.65 by 3.10 meters, with vertically arranged slats of cedar wood enable the inhabitants on both floors to showcase the view from the inside or block it from the outside. Instead of mounting the shutters directly in front of the windows, the architect offset them from the facade by installing them on a structure with an accessible steel frame around half a meter in width. When closed, the shutters create an interesting, illuminated intermediate zone. The shutters are equipped with a special solution of the HAWA Frontslide sliding hardware system and are electrically powered. The drive system is integrated in the house's building management system, allowing the shutters to be remote-controlled via an app. The smooth-running drive unit and the filigree track profile tipped
Moritz-von- Schwindstrasse 18
82319 Starnberg, Germany
Fritz-Winter-Str. 7
86911 Diessen, Germany
Starnberg, Germany




