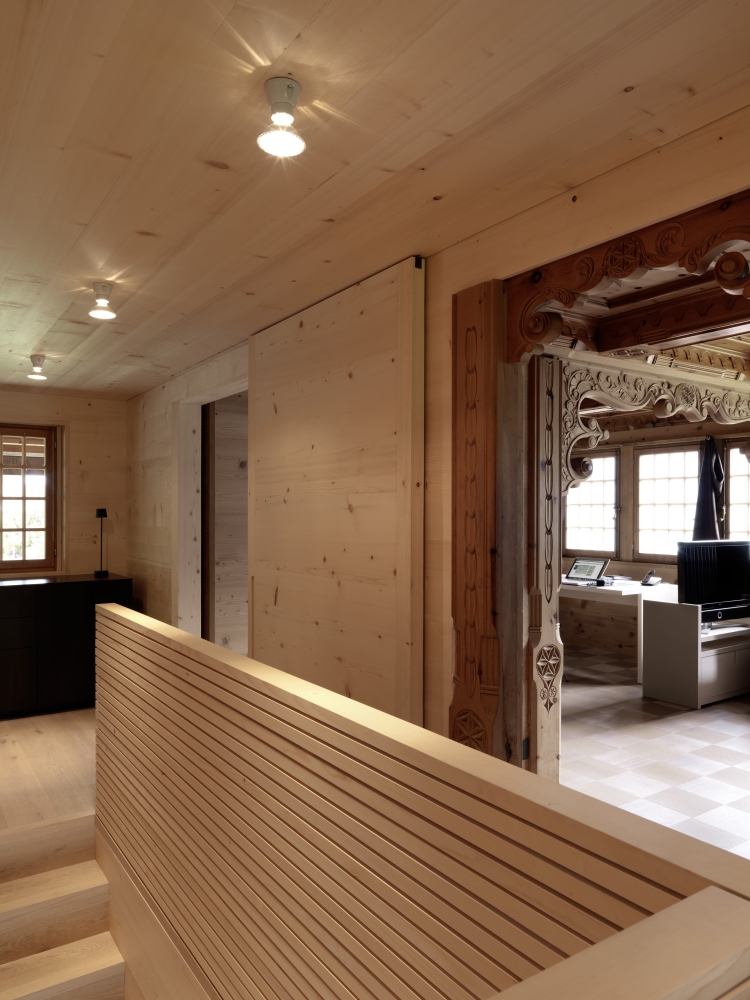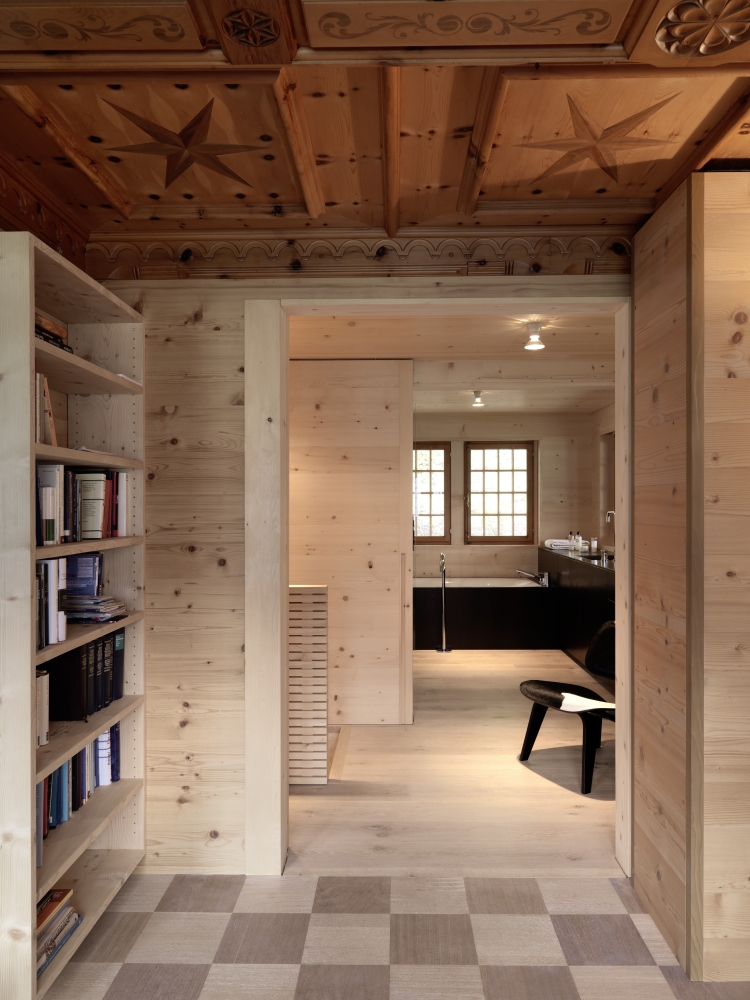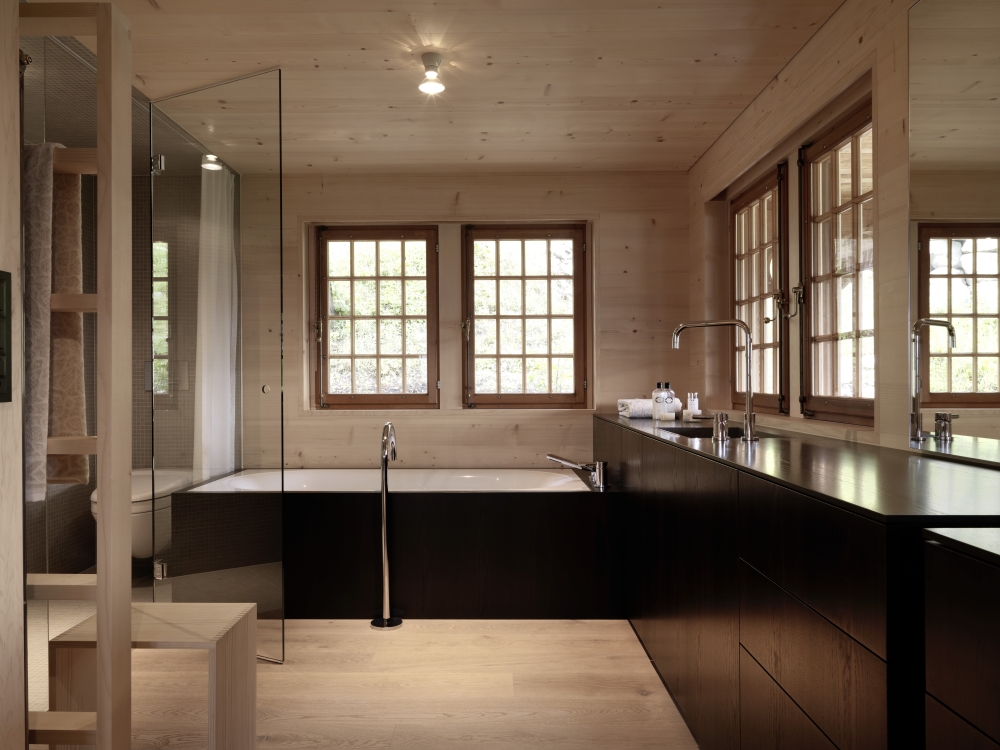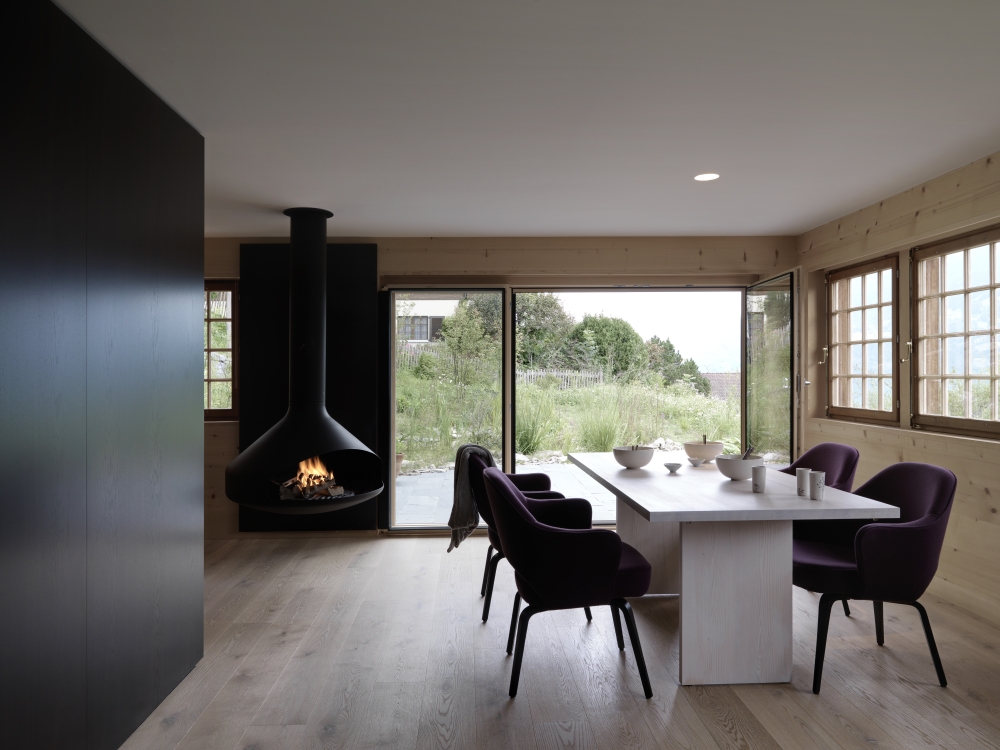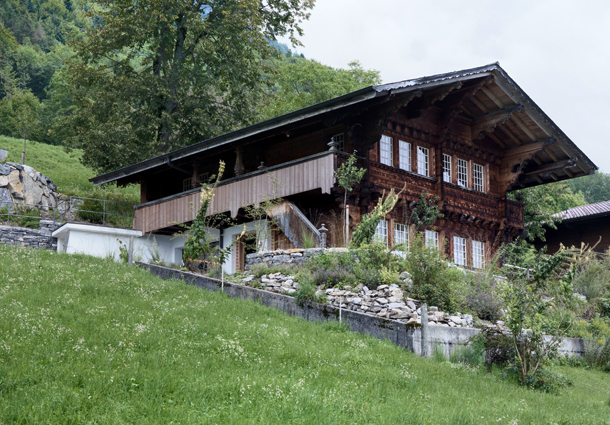Conversion solution for a Swiss chalet: Chalet Hauri
The chalet in the Bernese Oberland is characterized by wood in the form of elaborate traditional carvings and modern furnishings. It is a successful conversion that shows how contemporary interior design and four decades of craftsmanship can be brought harmoniously together.
A wooden chalet dating back to the 1970s with an outer appearance that blends perfectly into the countryside surrounding Lake Brienz has received a new lease of life thanks to a very circumspect conversion. Although the new owners have radically altered the room structure, the qualities of the original interior, namely traditional and in some cases nearly sacral carvings throughout the entire house, stand out even more through the combination with unadorned, straightforward wooden furniture and fittings. The ground floor that once housed a carpenter's workshop, a garage and the central heating today contains the kitchen and a cozy dining area. The two stories that were once connected by an outdoor staircase now have an internal connection.
Interior designer Daniel Truffer used flexible room structures on the top floor to meet the owner's preference for generous spaces. A room-high sliding door just under two meters in width opens up the bedroom and home office (formerly the family living room) to the hall. The sliding doors in the extended bathroom and in the doorway between kitchen and living room were also equipped with HAWA Junior 80 B and 120 B hardware.
Aeschenvorstadt 48-52
4010 Basel, Switzerland
Anhöhe
3852 Ringgenberg, Switzerland
