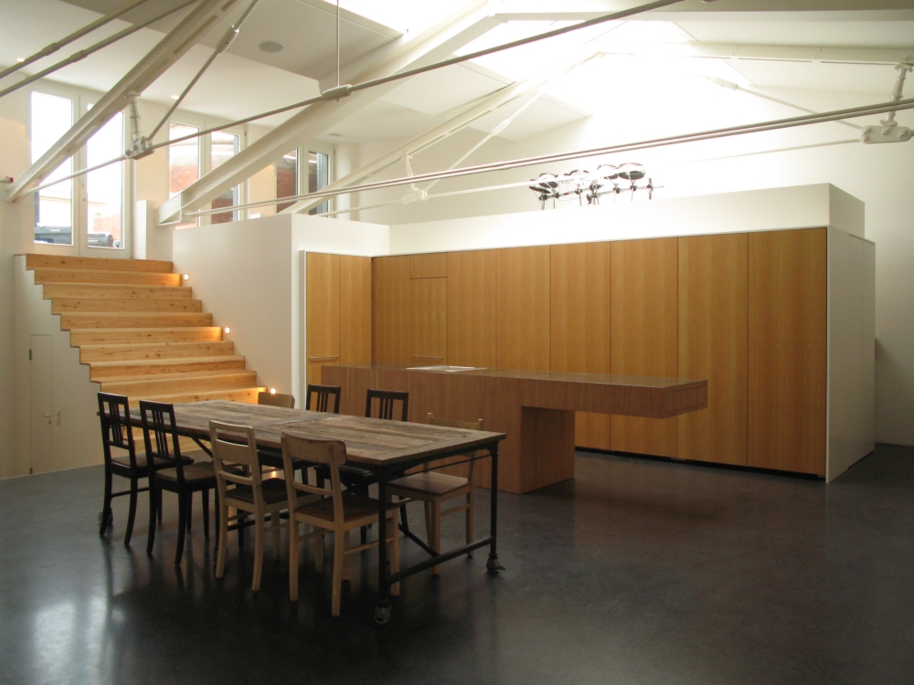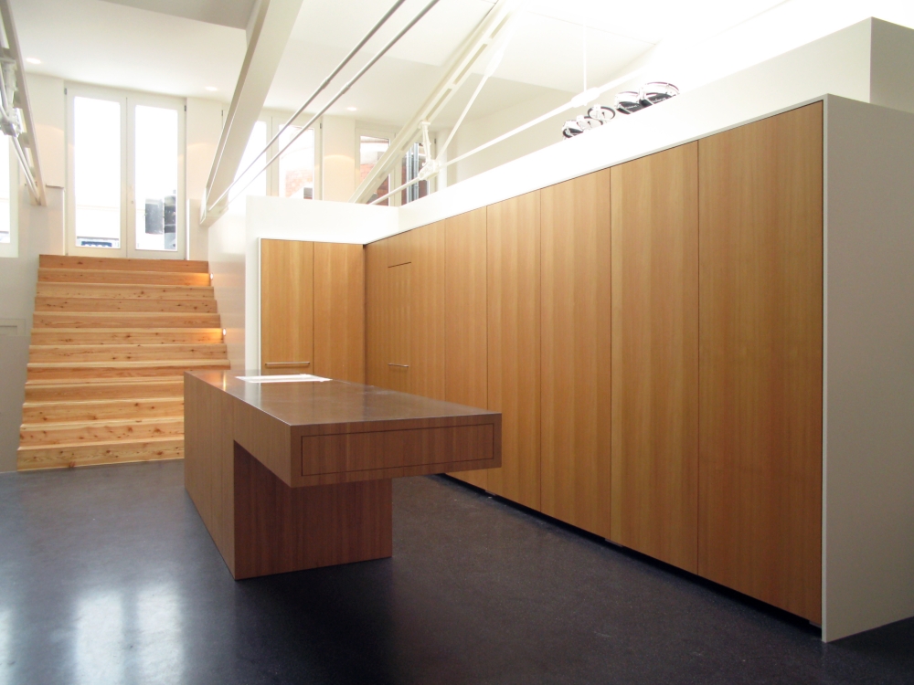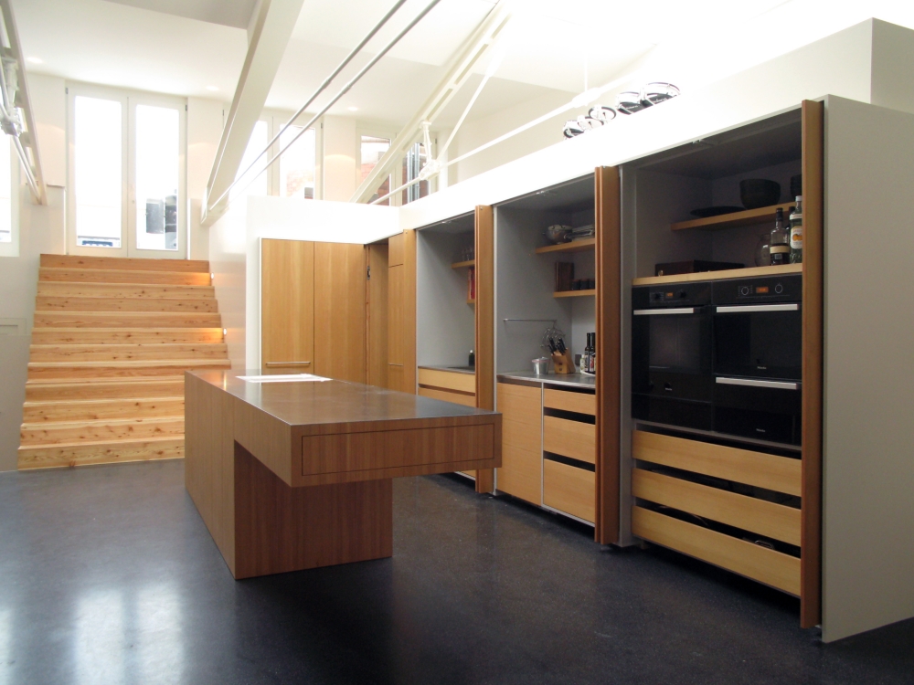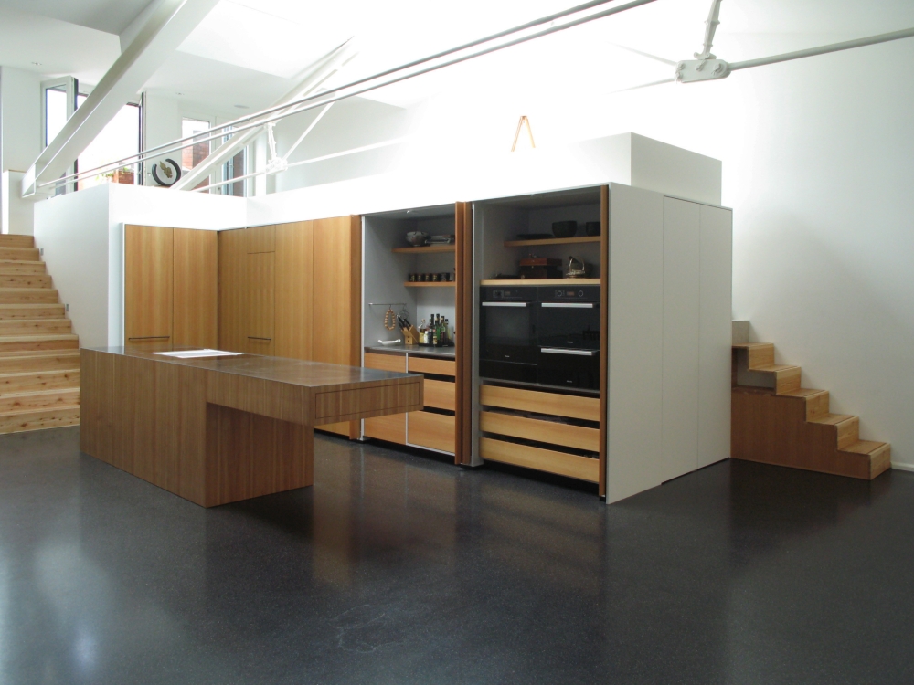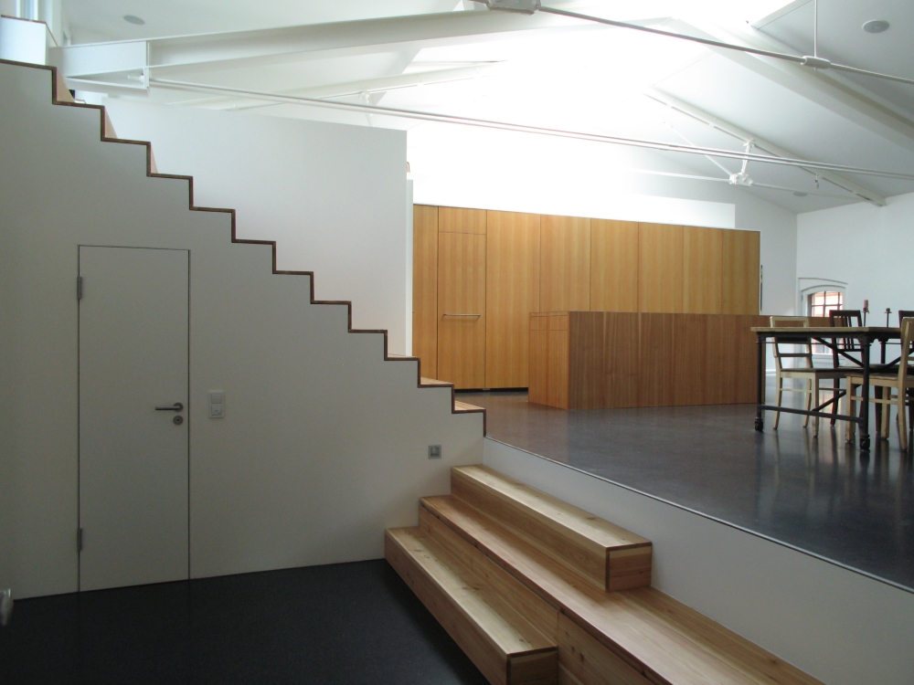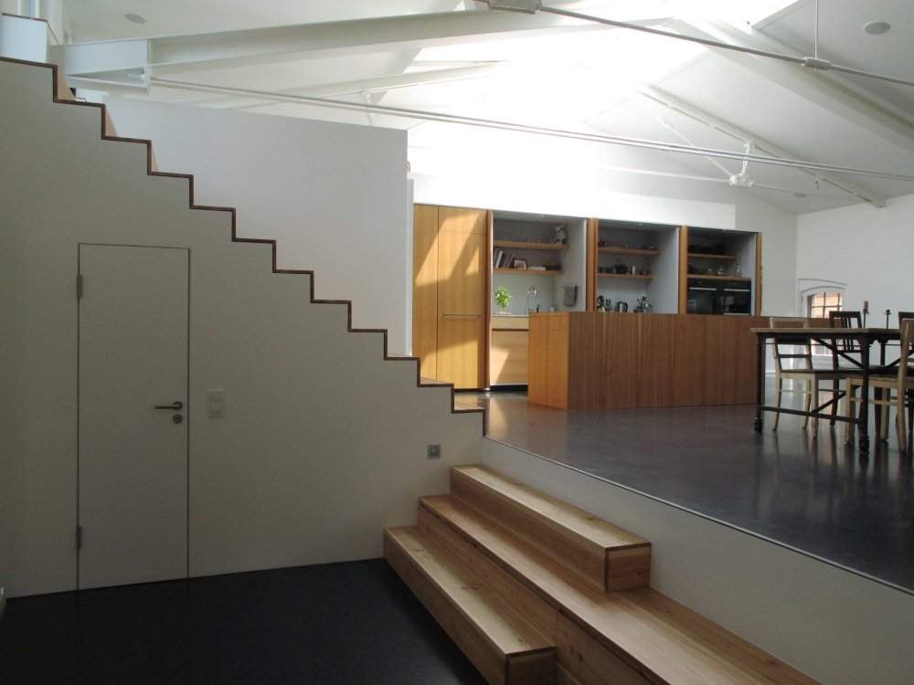Apartment in Berlin-Kreuzberg
A former heating plant, a huge two-storey room and an owner who likes to cook are the ingredients for a kitchen solution that is unobtrusive but has a lot to offer.
The attractive clinker brick building in Berlin-Kreuzberg once housed the central heating boilers for the hospital next door. Today, the structure offers sufficient space for four apartments. One of them is located directly under the roof. At the heart of this apartment is a two-storey room with 190 square metres of floor space. The team at Berlin architect firm dAX_I wanted to maintain the feeling of space and chose to install a low structure containing the bathroom, kitchenette and worksurfaces instead of fitting room-high internal walls. As the owner likes to cook, he wanted a large kitchen with sufficient worktop surfaces and storage room. The architect and interior designer were able to fulfill his wish without losing sight of the concept of open space: sink, oven and draws are contained inside the wall cabinets that double-up as the side wall of the new structure. The cabinet doors are open when cooking is in progress; afterwards, they are closed and the kitchen disappears in the twinkling of an eye. The elongated cabinet body with an intergrated cooking zone is the only indicator that one is in the kitchen.
The cabinets are closed by six pivot/slide-in doors, each measuring 70 centimetres in width and 210 centimetres in height. The door leaves are made of wood core plywood with a larch veneer. Thanks to the use of the HAWA Concepta 50 hardware system, the doors slide in between the cabinet elements for unobstructed access when the kitchen is in use.
Manfred Daxenberger
Mainzer Strasse 15
12053 Berlin, Germany
Hermannstrasse 48
12049 Berlin, Germany
