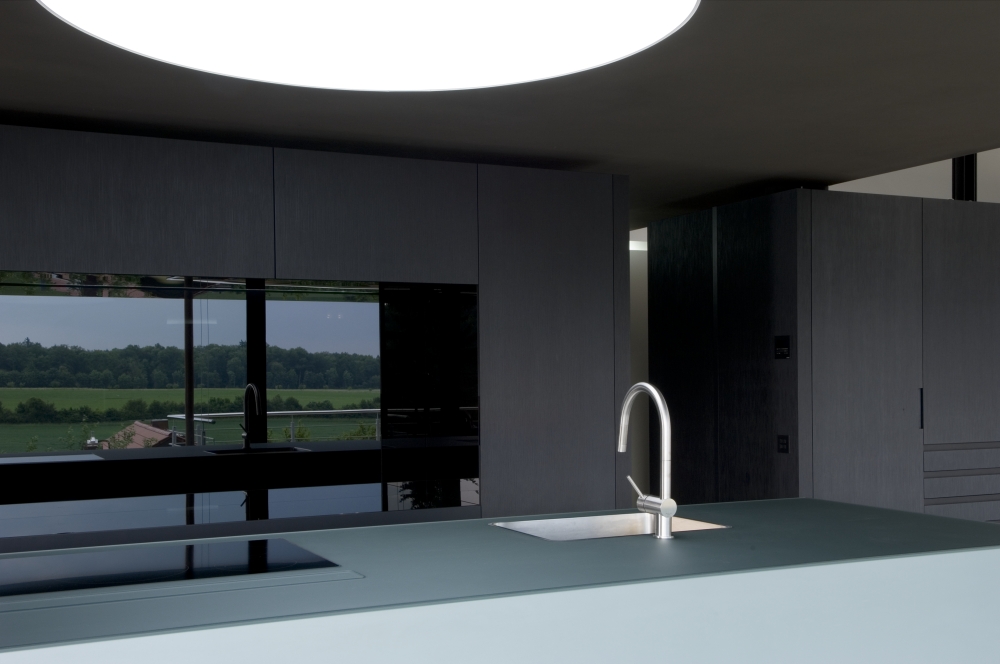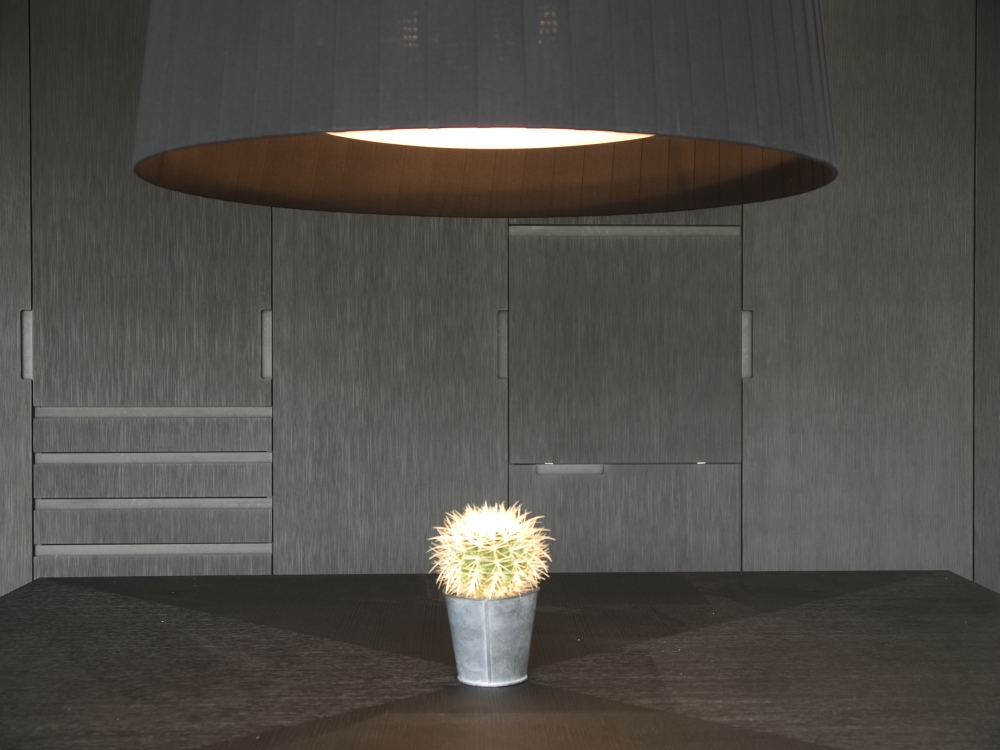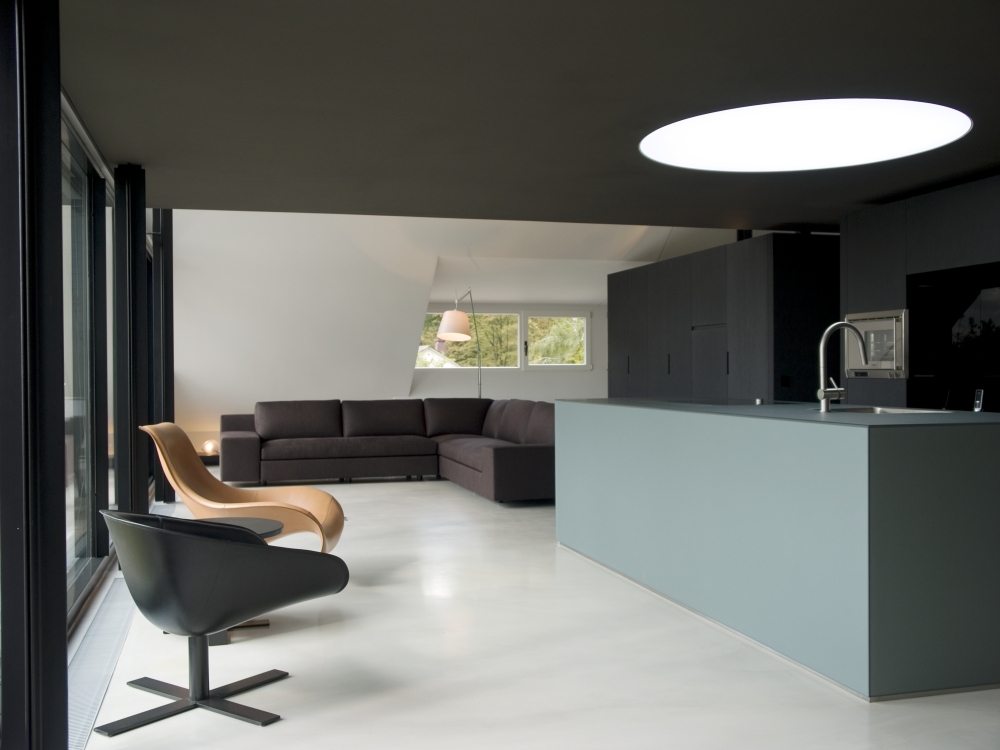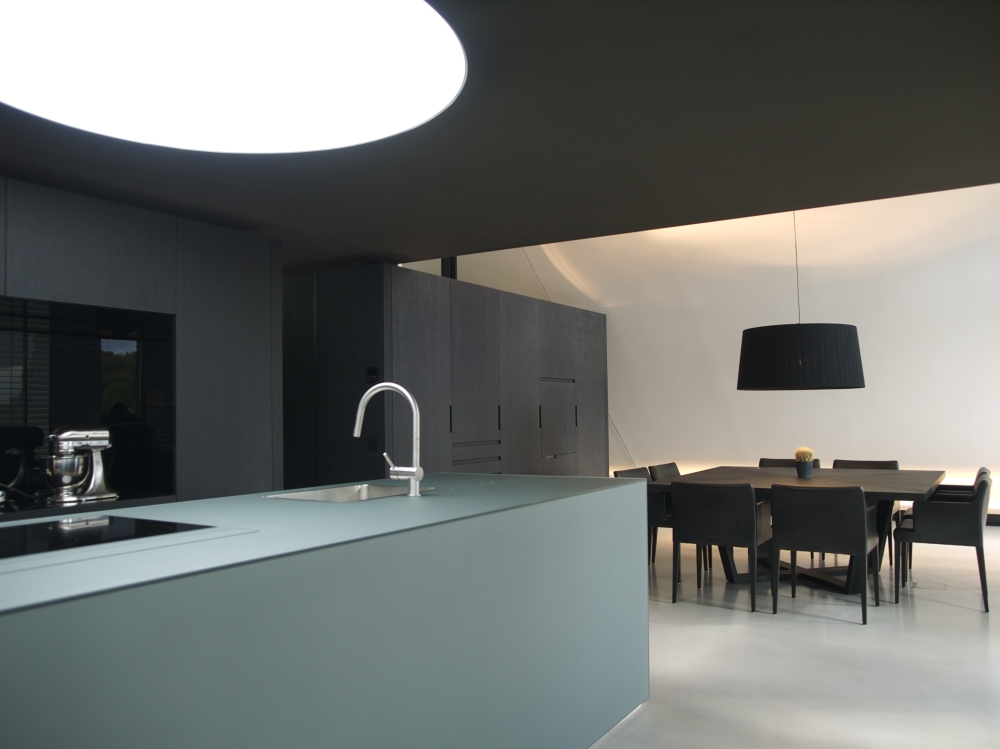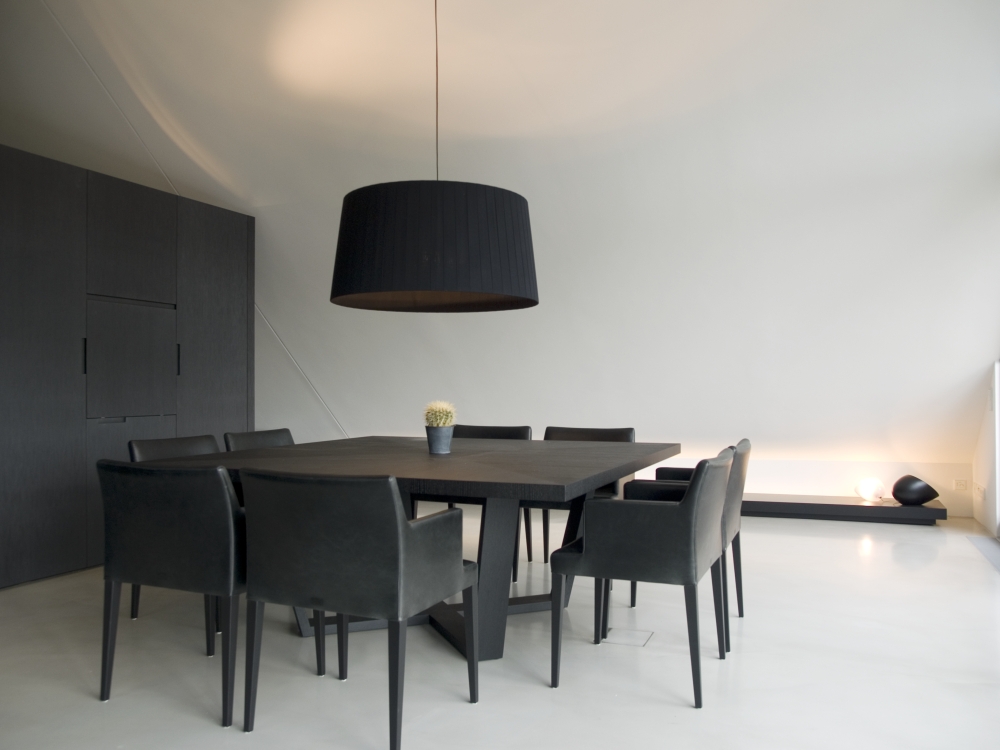Above the city roofs: Penthouse H
Above the roofs of Stuttgart is a penthouse kept in black, grey and white and structured by three monolithic cabinet elements that form a connection between the sleeping area and the living/dining area.
A loft-like penthouse is situated beneath the twin gables of the new building in Stuttgart. On one side, the eye can follow the gentle roll of the hills, but on the other side the view is limited by three high-rise buildings.
Daylight floods the apartment through a window front across its entire width and a circular skylight to light up the central living area and the bedroom and bathroom areas further to the rear. The hallway between the two areas is both a separating and a connecting element. The architects of local firm RAISERLOPES have developed three monolithic cabinet elements without plinths that fulfill an important architectural function. Their intentional physicality lends the room the feeling of a single unit. Integrated sliding doors make it possible to separate the corridor from the living area if needs be. They also serve as storage space that is accessible from both sides for keeping the items of everyday life and the kitchen equipment tidied away. The compact, flush-fitting cabinet solution runs smoothly and is easy to use thanks to the HAWA Multifold 30 sliding folding door system hinged at the side.
Hauptmannsreute 69
70193 Stuttgart, Germany
Leinenweberstrasse 67
70567 Stuttgart, Germany
