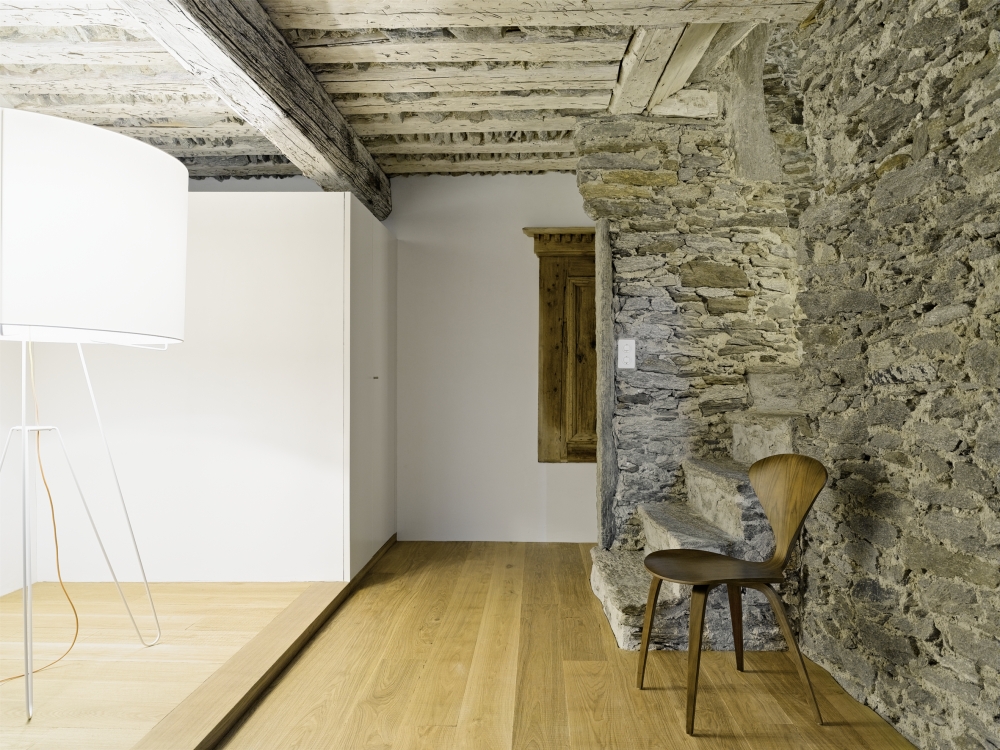Planning is everything
A house at the centre of Soglio in Swiss Bergell, uninhabited for a hundred years; a local cabinet maker and an interior designer four hours’ drive away in Baselbiet: conditions that place a certain restraint on room for manoeuvre with regard to cooperation. Planning is everything.
Joinery owner Bruno Clalüna from Bondo in Switzerland usually makes furniture that appear old. He and his 25 employees work mainly for interior designers from the valley or for clients on the other side of the Maloja Pass in Upper Engadine. «We usually deal with the realisation of new fixtures in a traditonal style.» However, Clalüna found himself facing new challenges when he was appointed to renovate Casa Sott Pare 31 at the heart of Soglio, which belongs to the community of Bregaglia. The house had been uninhabited for a hundred years and the interior architect, Christian Speck, came from Baselbiet, more than four hours drive away. Speck presented his plans in the autumn of 2007: modern, high-precision fixtures as a complement and contrast to the ancient substance of the building. «Every little detail was sketched, every last screw and piece of hardware predefined», recalls Clalüna. «This was a new situation for us, but one that also made some of the work a little easier.»
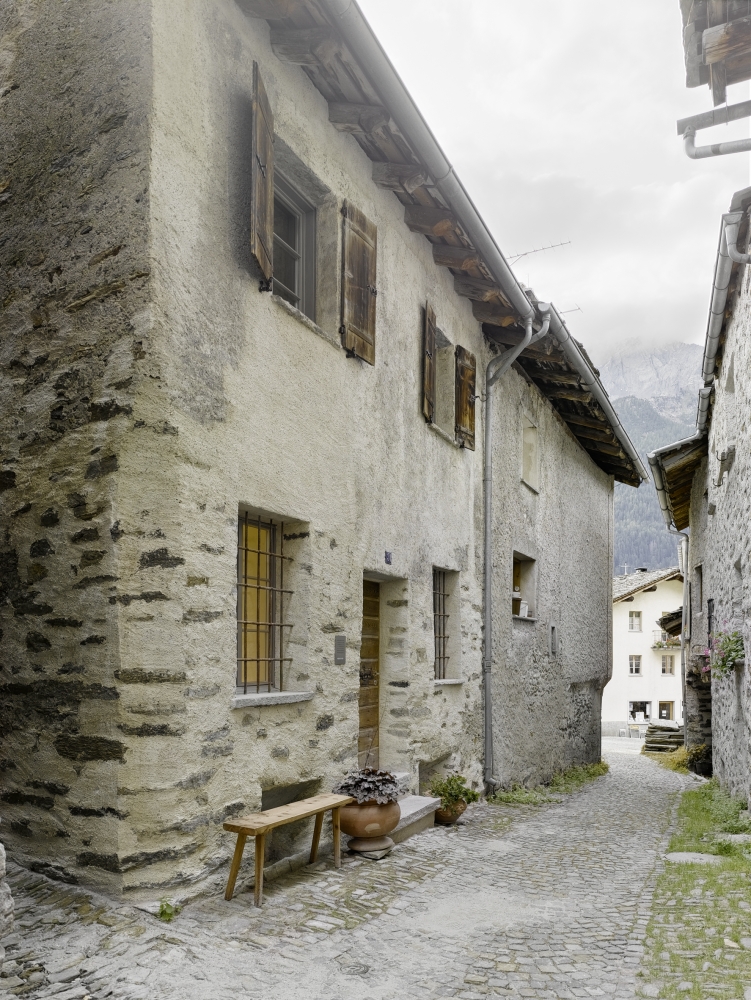

«Every detail was sketched, every screw and piece of hardware predefined.»
Bruno Clalüna, cabinet makerA house, not a museum
Nobody knows how old the house is. Interior architect Christian Speck suspects it has existed in the condition he found it in prior to renovation since the 18th century. It was inhabited but for a short period of time, after which it served as a barn and storage building. A local villager started renovating the house a few years earlier and had installed a roof terrace, among other things. But then he sold the house to its current owners who, with the help of Christian Speck, wanted to make it their new home. Not one wall in the house was straight, the requirements of the local preservation authority were strict and the stairwells were narrow. «However, I did not want to turn the house into a museum», says the interior designer. He decided to maintain as much substance as possible and to supplement it with contemporary fixtures and fittings.
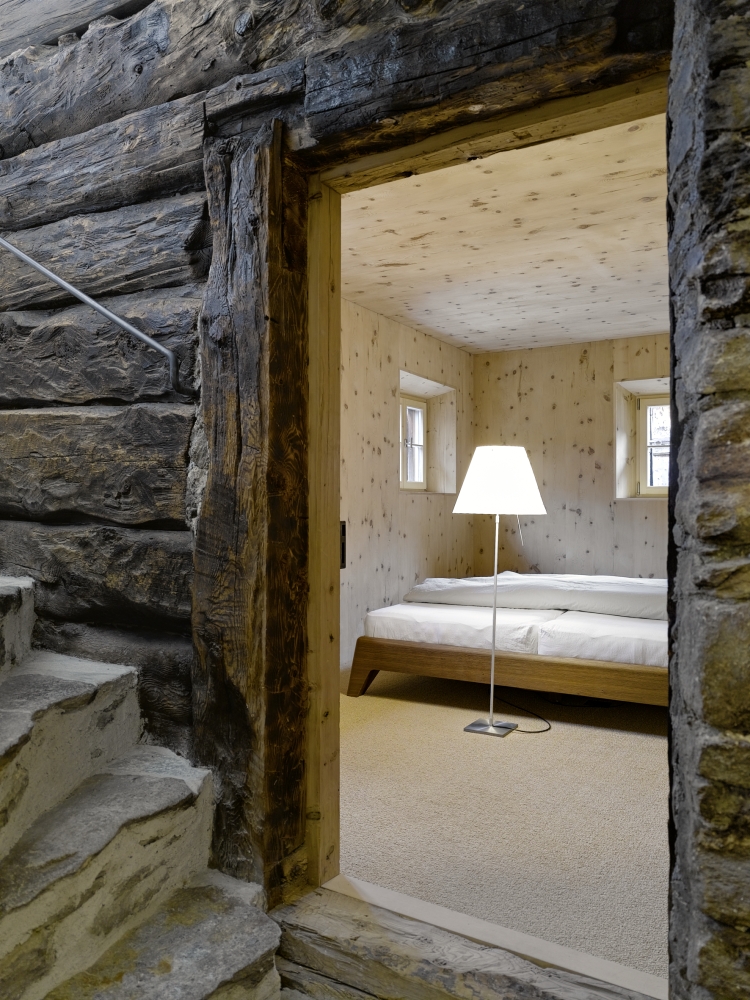
Local tradesmen
Christian Speck had to start from scratch: the old house had never had any heating, let alone heat insulation. Guest rooms and bedrooms were therefore fitted with wall panels with integrated wall heating backed up by permeable insulation. Speck had the stonework of the external walls coated with a limebased insulating rendering. This ensured that the moisture balance of the walls continued to function despite insulation and panelling. With but a few exceptions, Christian Speck employed local tradesmen for each task: «I wanted a cabinet maker who could work with wood from the valley. Apart from that, the huge distance between the house and the companies I normally work with left me no other choice.»
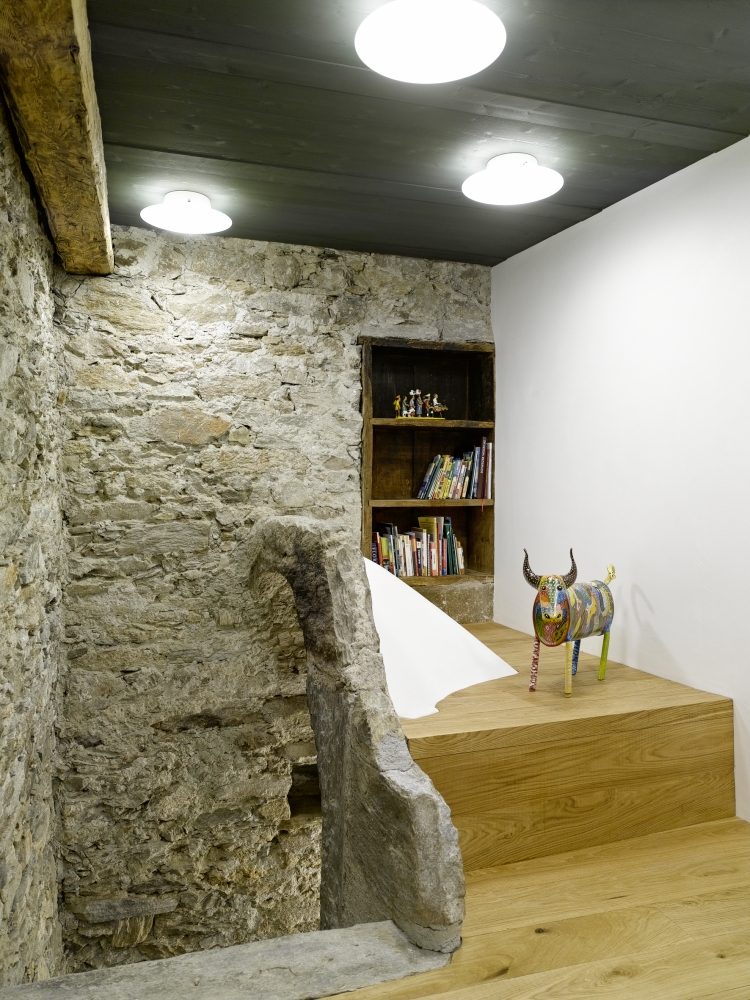

«I wanted a cabinet maker who can work with woods from the valley.»
Christian Speck, interior designer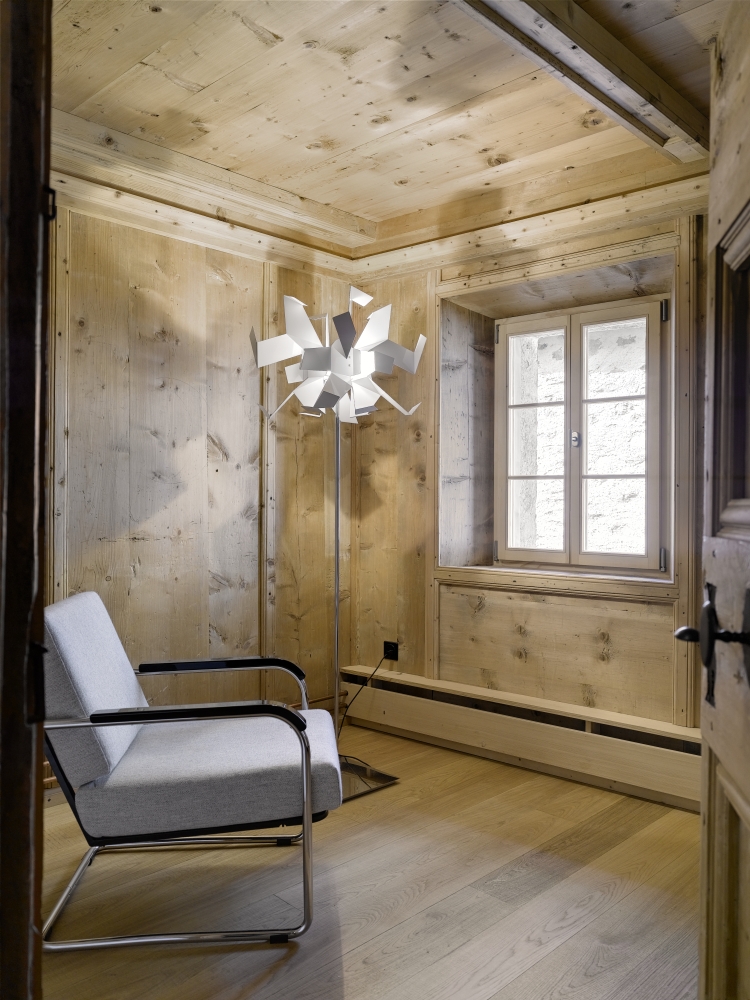
Together in the workshop
The interior architect was in Soglio every Monday to Wednesday to accompany the work on site. His cooperation with Bruno Clalüna was correspondingly tight. The cabinet maker found it a positive experience: «Manufacturing the fixtures and fittings presented us with ongoing challenges.» Christian Speck was able to fall back on his long-standing experience with joinery work: «I know exactly what is and what is not feasible.» He often found himself in Clalüna’s workshop in the neighbouring village of Bondo to demonstrate his ideas on how a piece should be produced. «We learnt a lot during this time and the work was very interesting», says Bruno Clalüna.
Specifications here, room to play there
The architect granted the cabinet maker free rein in other areas, for instance when selecting the right boards for the wooden flooring. Clalüna’s knowledge of the suitability of local woods from the valley was important to him, emphasises Christian Speck. Once Clalüna had located suitable materials he put corresponding samples together and discussed width and thickness with the interior designer. However, the architect’s requirements were once again strict when it came to connecting the fixtures to the uneven walls.
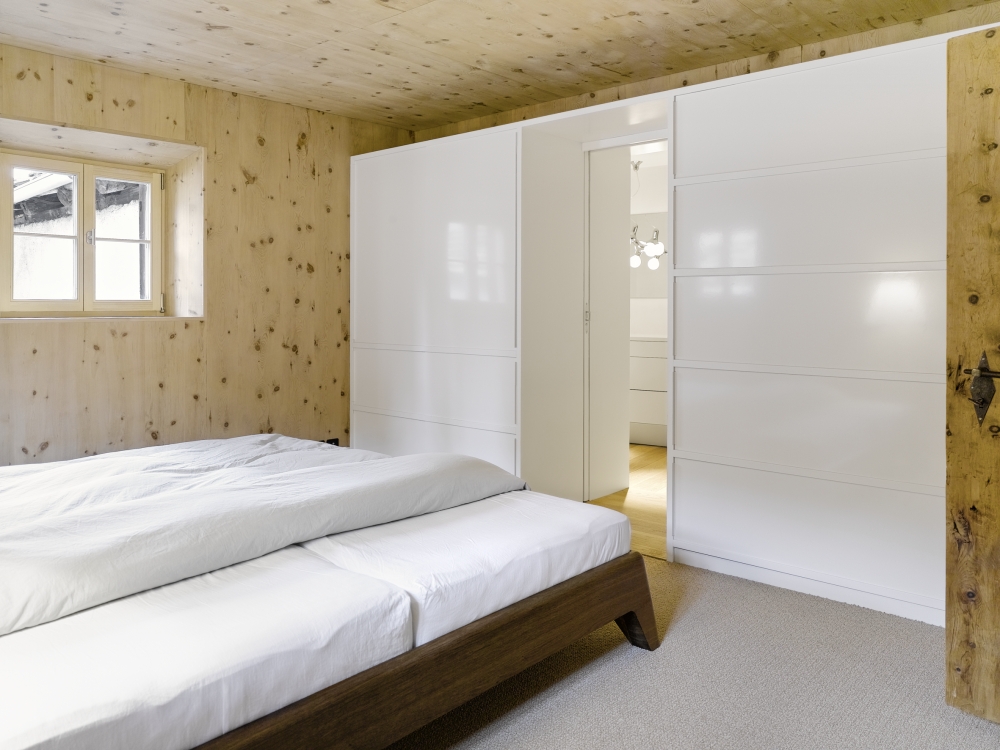
Cabinet making on site
«We usually equalise unevenness with slats», says Clalüna. Christian Speck, however, had a vison of precisely fitted furniture. This meant the cabinet maker had to alter his working methods: only a part of the furniture could be prefabricated by the team in the workshop; much of the work had to be completed on site.
The majority of the frame for the kitchen cabinet, for instance, was built by the joiners directly inside the room; they then measured it up and manufactured the drawers and doors in the workshop. Working inside the house was, however, not always easy: «There was not much space as the house is so narrow».
Old and new in harmony
The interior architect was insistent, the cabinet maker skilled and flexible, and cooperation intensive – the result is compelling: the interplay between the historic and the new elements in the house works well. History remains visible without demanding that the inhabitants forego comfort and a modern living ambience. 134 m2 of area have gained in size. Only the stairs remain as steep and narrow as they have been for centuries. But that is intentional: the owners are pensioners who want to stay fit.
