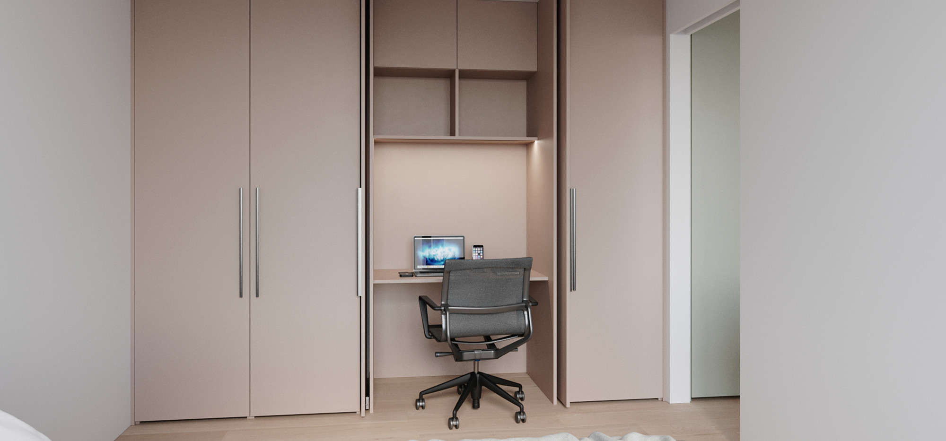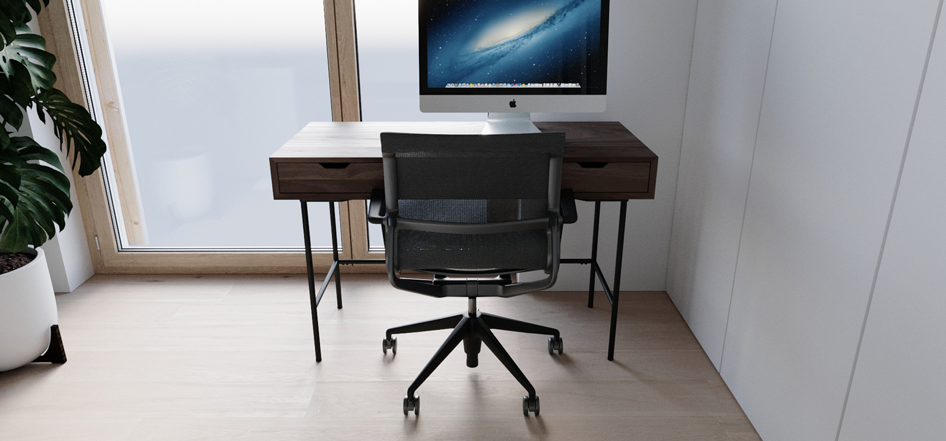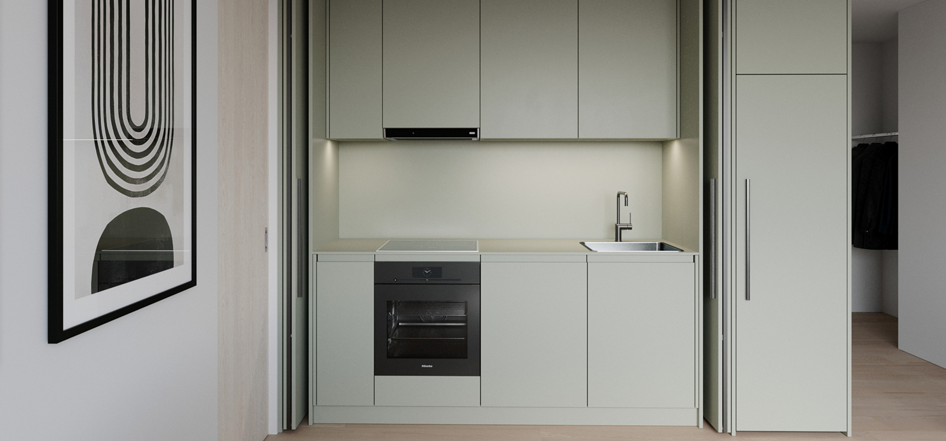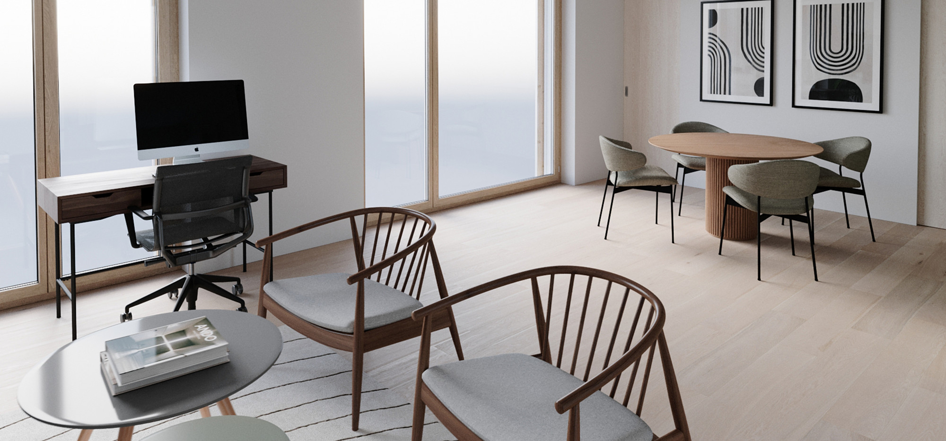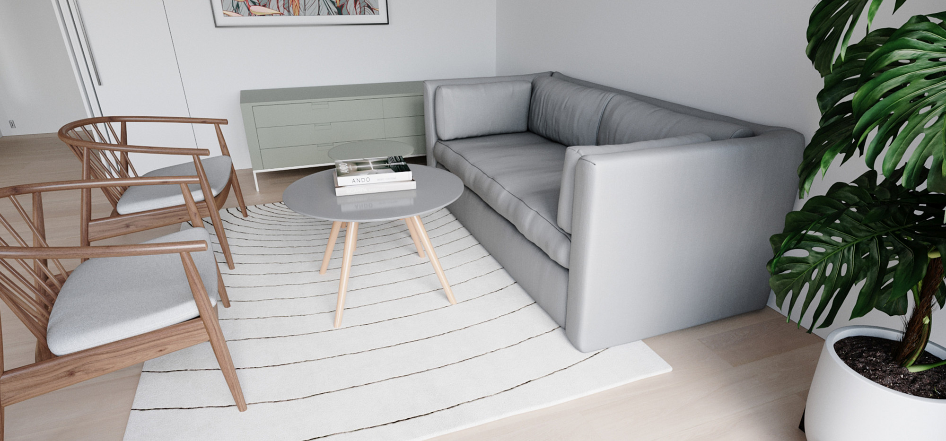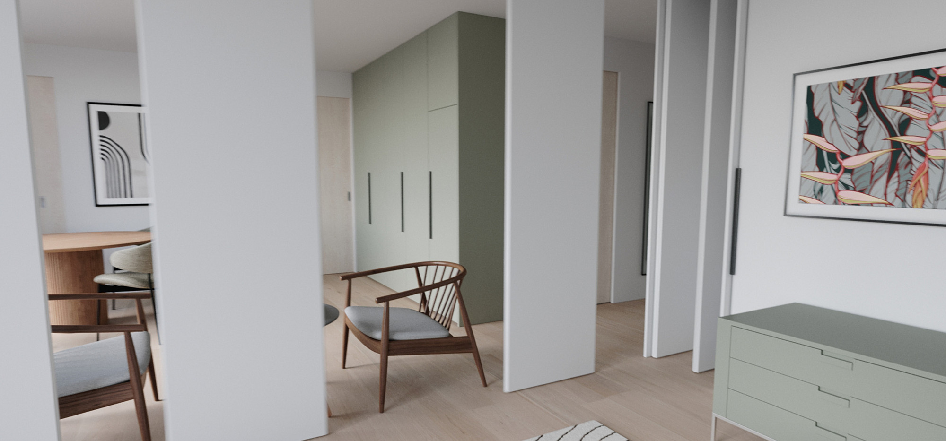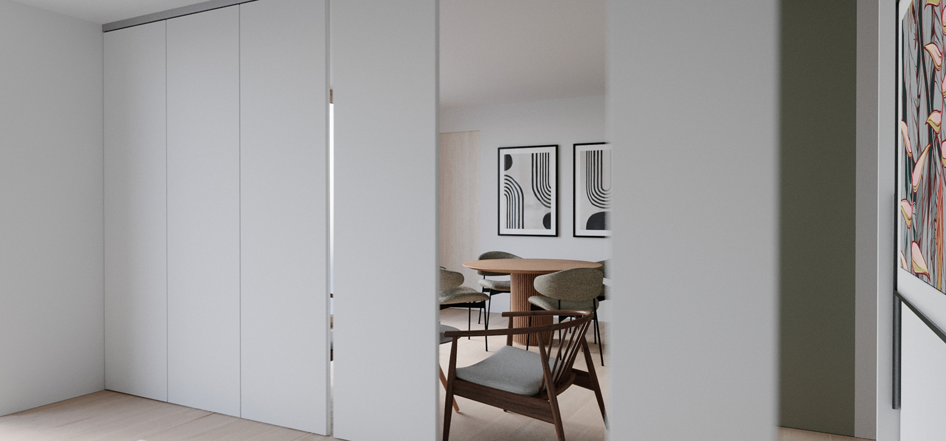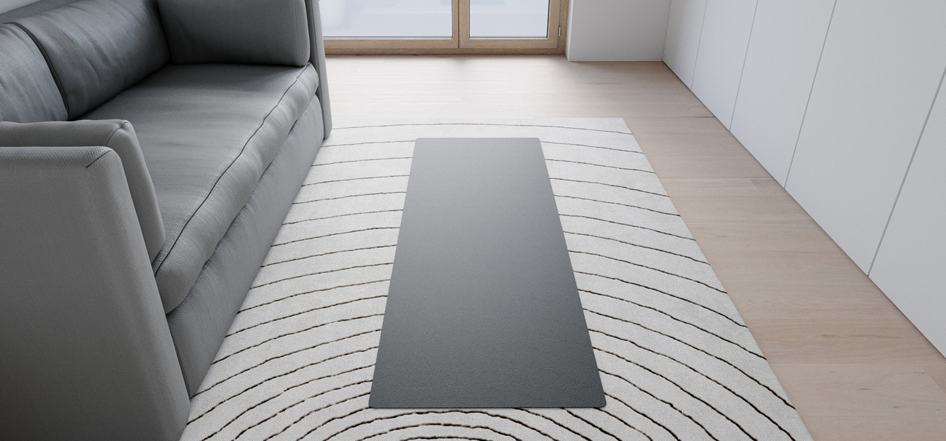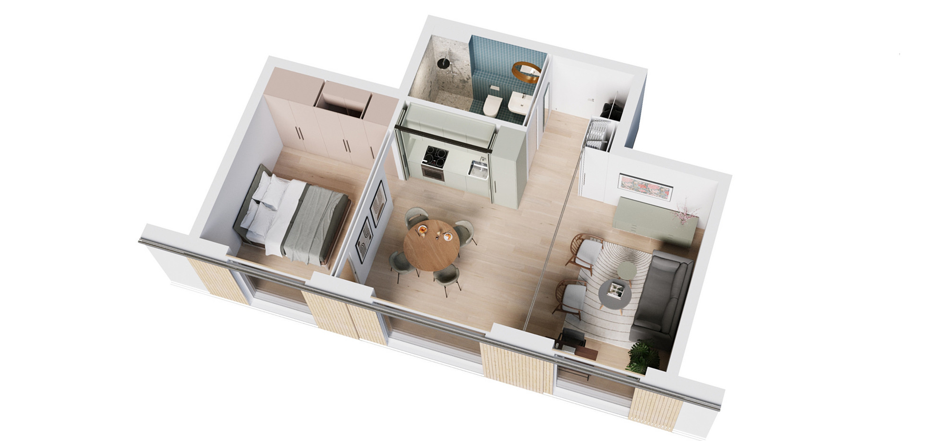Little space, lots of possibilities
Flexible solutions allow you to make the best of even a tiny apartment. As is shown in our fictional example with Kim and David. They are representative of many young couples who have fulfilled their dream of owning their own home. 58-square meters—that’s their little paradise.
Kim and David have planned cleverly and remodeled their apartment so that every square meter is used in optimal and flexible ways. Read about the couple's deliberations and how the concept is working out in everyday life:
Kim and David, what was important to you when you remodeled your home?
Kim: Friends had warned us in advance that we would get on each other's nerves being confined in such a small space. But we had decided right at the start that we would create our own little islands.
David: Exactly. We both work increasingly from home and so need our own workspaces. On top of that, I love to cook and Kim does yoga. And we have some friends living in other cities who like to visit and stay over. So we always knew that we would need flexibility in order to cater for these needs.
Your apartment seems larger than the square footage would suggest. How did you achieve this?
Kim: The centerpiece is simultaneously the living room, kitchen, dining room, guest room and office. Thanks to the open floor plan, our apartment feels spacious. At the same time, the multifunctional room can be divided up with a mobile partition.
David: The idea for this system came from an architect friend of ours, whom we asked for advice before we embarked on the conversion. We wanted to have the ability to retreat for work and hobbies, but also avoid creating overly small spaces where we would feel cramped. Sliding doors and walls are absolutely optimal for this purpose. They take up little space, make the area flexible and when opened they are neatly tucked away.
Kim: I also think it's great that the individual elements of the partition wall give us the option of separating the rooms only partially if we want to. In that sense, our living space can take on many different faces.
What else is special about your home?
Kim: Our kitchen is perfectly integrated into the living room without interfering. A flick of the wrist and the cooking area is hidden behind a front with folding sliding doors, and we can enjoy another glass of wine or play a party game with our guests without being perturbed by the pile of dirty dishes.
David: I think the bathroom is very cleverly designed. It is of course a mini-room. But thanks to the sliding doors, we are making the best use of it. With the all-glass shower, the room looks bigger and stylish too. An aspect that we value very much.
You mentioned earlier that you both regularly work from home. How are you set up in this regard?
David: Our architect friend gave us a good tip: a desk that is integrated into the closet. That’s the workstation I have in the bedroom. When I’m done with work, I make it disappear completely behind the rotating sliding doors. This also means I don't have to put my work things away every evening.
Kim: (laughs) And I don't have to look at the mess on his desk. My workplace is in the guest room. As a graphic designer who likes to lay out her work I need a little more space. David, on the other hand, is an insurance expert and he has a paperless office. That's why a small desk is enough for him.
David: But I need peace and quiet. I have a large number of video calls and I like the fact that we have the possibility to “put up two partitions” between us so we do not disturb each other.
How have you settled in?
David: We have been living together in the converted apartment for half a year now. The theory has proved absolutely right in practice: re-partitioning the space is smooth and fast. So we are flexible in our daily life, accommodating office, hobbies and visitors.
Kim: What speaks in favor of the apartment with the flexible sliding solutions is that despite the small surface area, each of us has their own retreat. That's why we've hardly ever gotten on each other's nerves—proving our friends wrong.
David: (grins) And if we should ever quarrel, there are no doors to slam. Which no doubt the neighbours will appreciate.
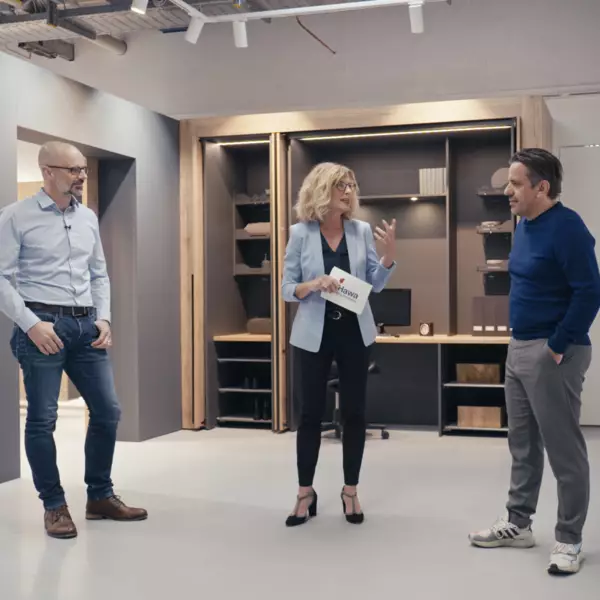
View into the future: This is how we will live and work tomorrow
Raphael Gielgen, the trend scout of furniture manufacturer Vitra, visits Markus Föllmi, the innovation director of Hawa Sliding Solutions, in the development laboratory. Experience the meeting of smart minds and find out how you can track down megatrends – and which developments are turning our living and working spaces upside down.
To the interview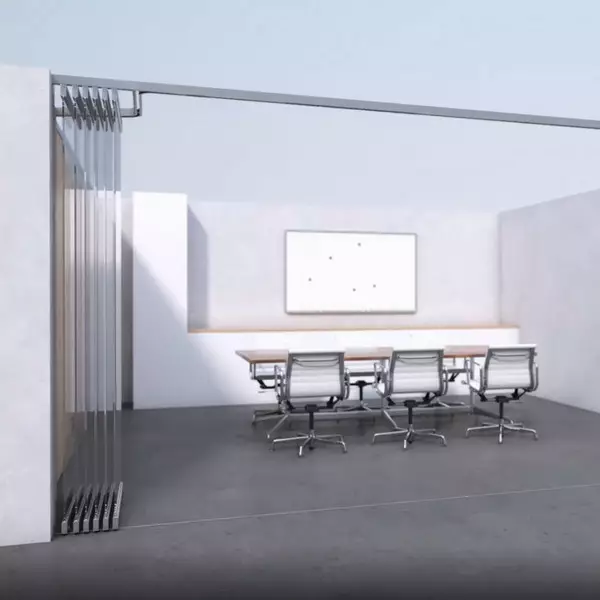
Agile working in a flexible office
What does the management magic word of the hour mean? In plain English, agility means: Even large teams have to work flexibly and dynamically – in order to be able to change direction quickly if necessary. It goes without saying that this is only possible in agile spaces. The future belongs to flexible floor plans with easily movable elements.
To Hawa Solution City