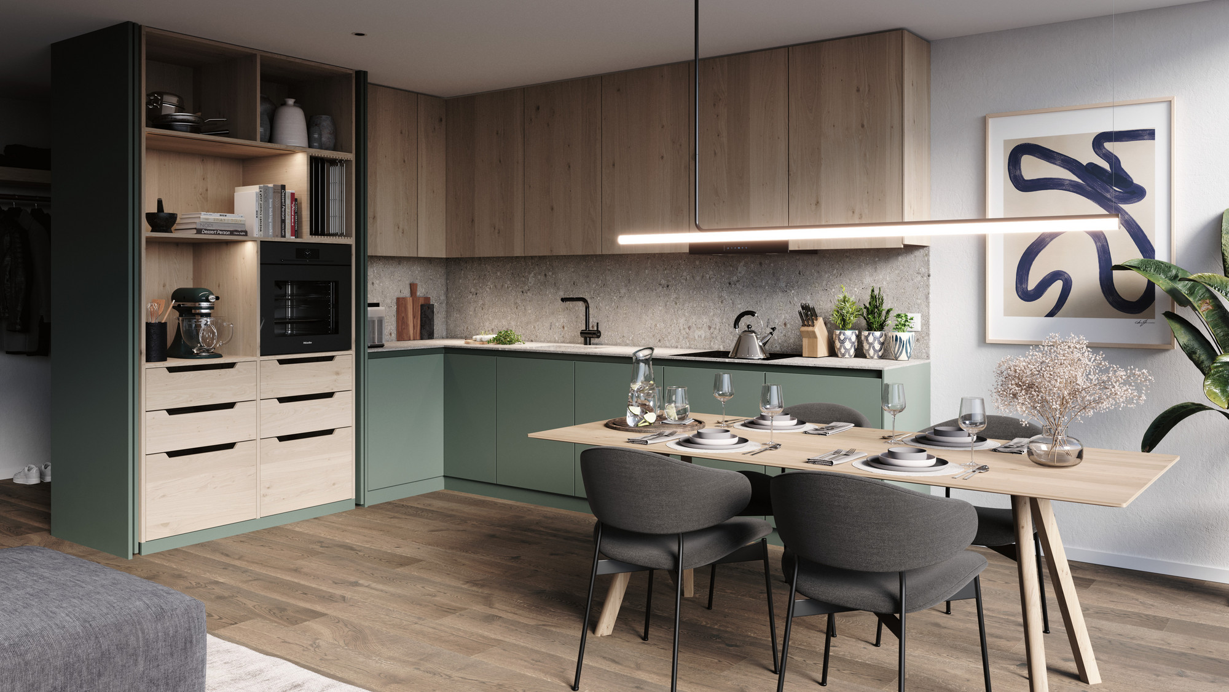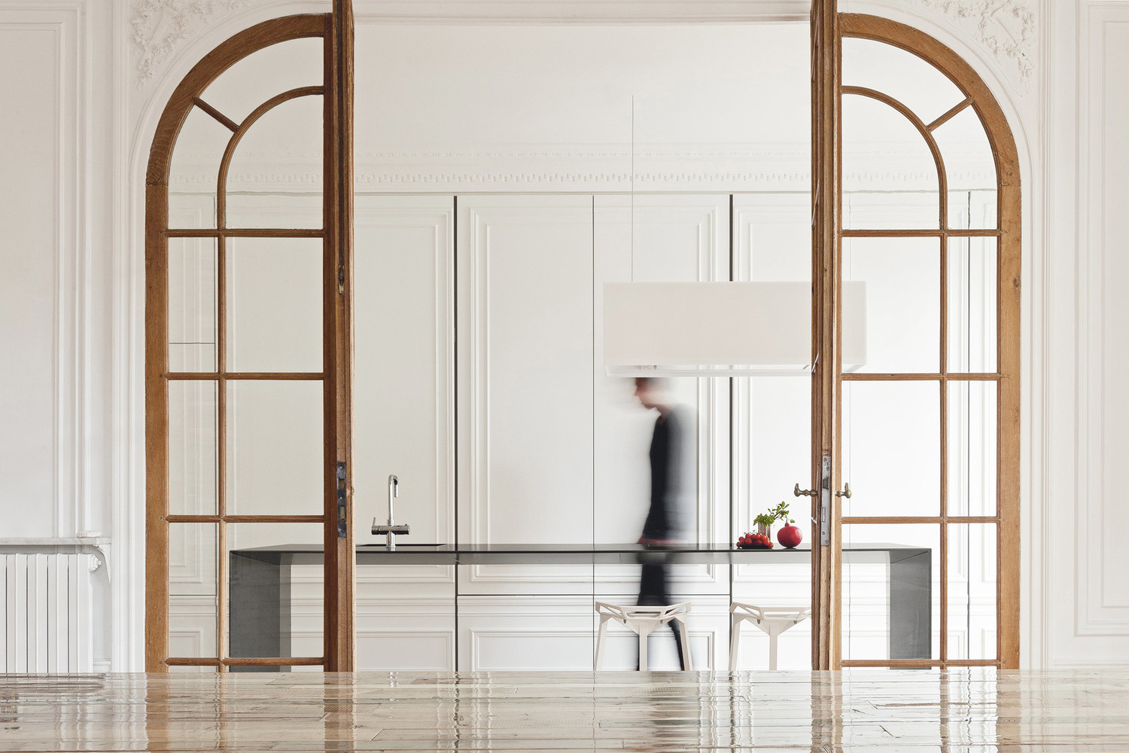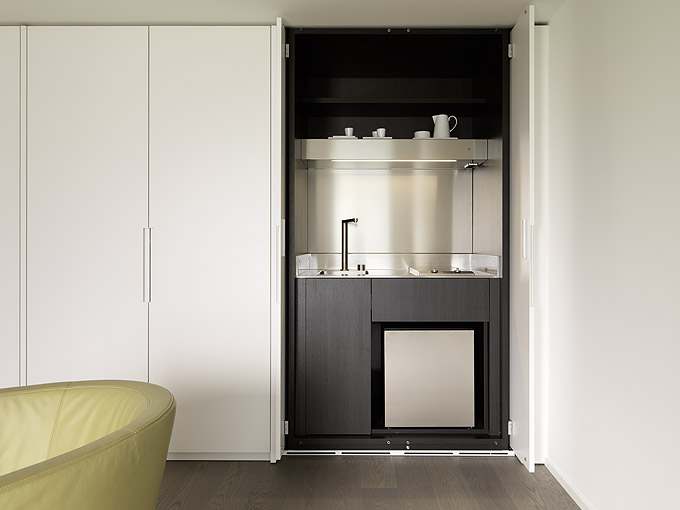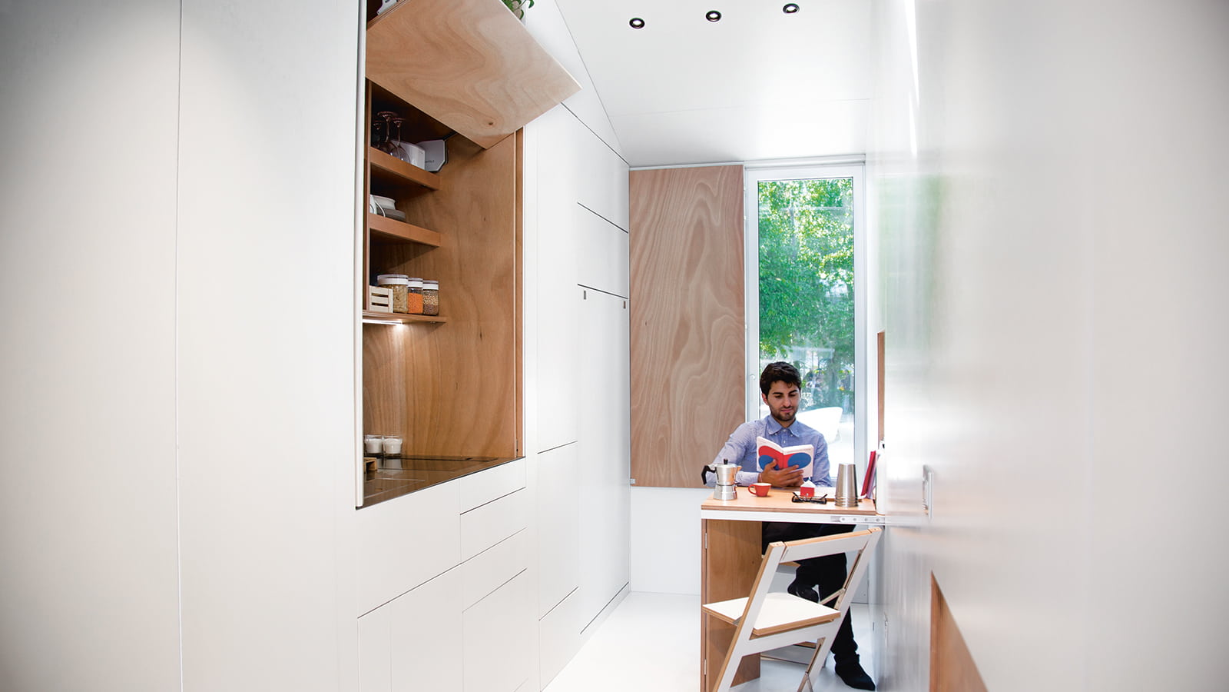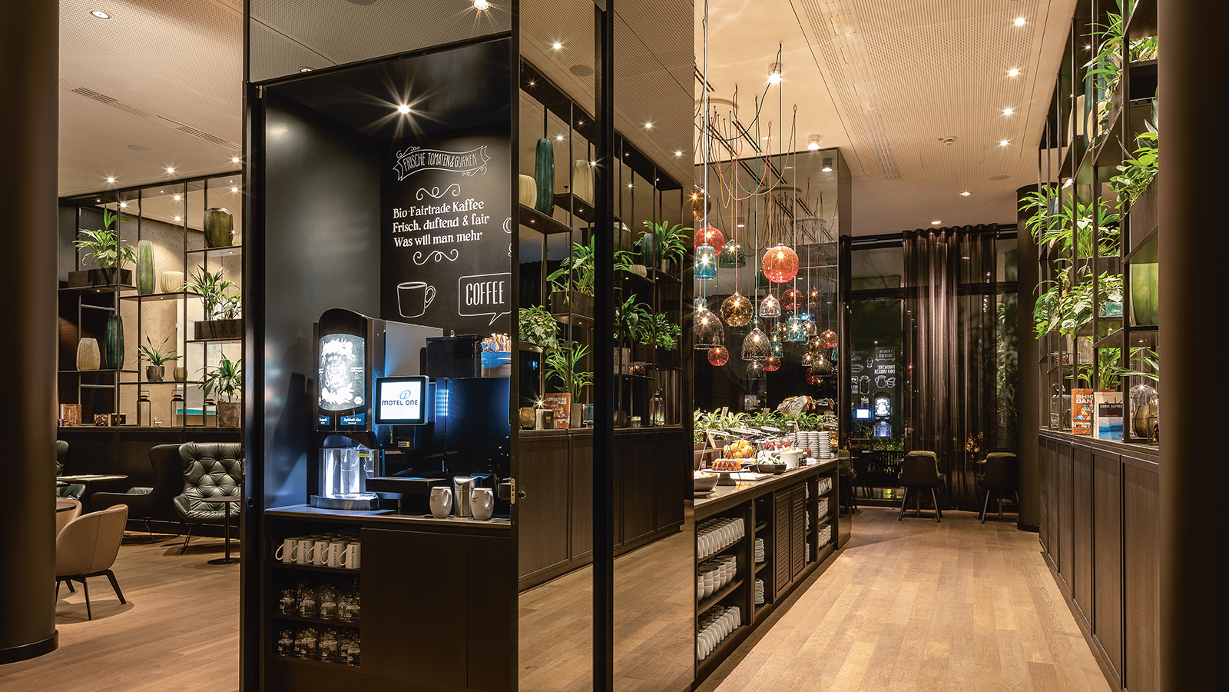Hawa Concepta III –
Hardware system for wooden pivot/slide-in doors
Doors can be turned by 90° and slid into furniture cabinets or wall niches at the side with Hawa Concepta III.
This allows the kitchen work surfaces, laundry towers, home offices or wardrobes behind them to be used
without obstructions. With a gently tap, the doors can be brought out again and closed to form a flush surface.
Making cabinet contents disappear within seconds requires a minimal amount of force with
the Hawa Concepta III technology.
The forward-looking, patented system is the guarantee of even, extremely smooth movement with its
sophisticated movement support.
Individual cabinet solutions
Design kitchens, wardrobes or even a home office individually in accordance with your requirements: half-height to floor-to-ceiling, or even walk-in. No matter which type of cabinet you have and which design it has when it is open: if it is closed, all you can see is an elegant, flush-fitting front. Even handles are optional: The intelligent technology with its ergonomic movement support makes it possible to move the doors out of the pocket by tapping them and to close the whole front with a light tap.
Quick installation, prompt adjustment
Simplicity is part of the concept with Hawa Concepta III. That is already true for installation, which is almost as easy and intuitive as operation. The high degree of pre-assembly reduces the amount of work as well as the number of needed tools. All of the adjustments can be carried out in a flash via easily accessible adjustment points. Here, just like everywhere else, the fact that the input of users, as well as of architects, planners and fabricators was included directly in the development of the next Hawa Concepta generation, has a positive effect.
Installation options
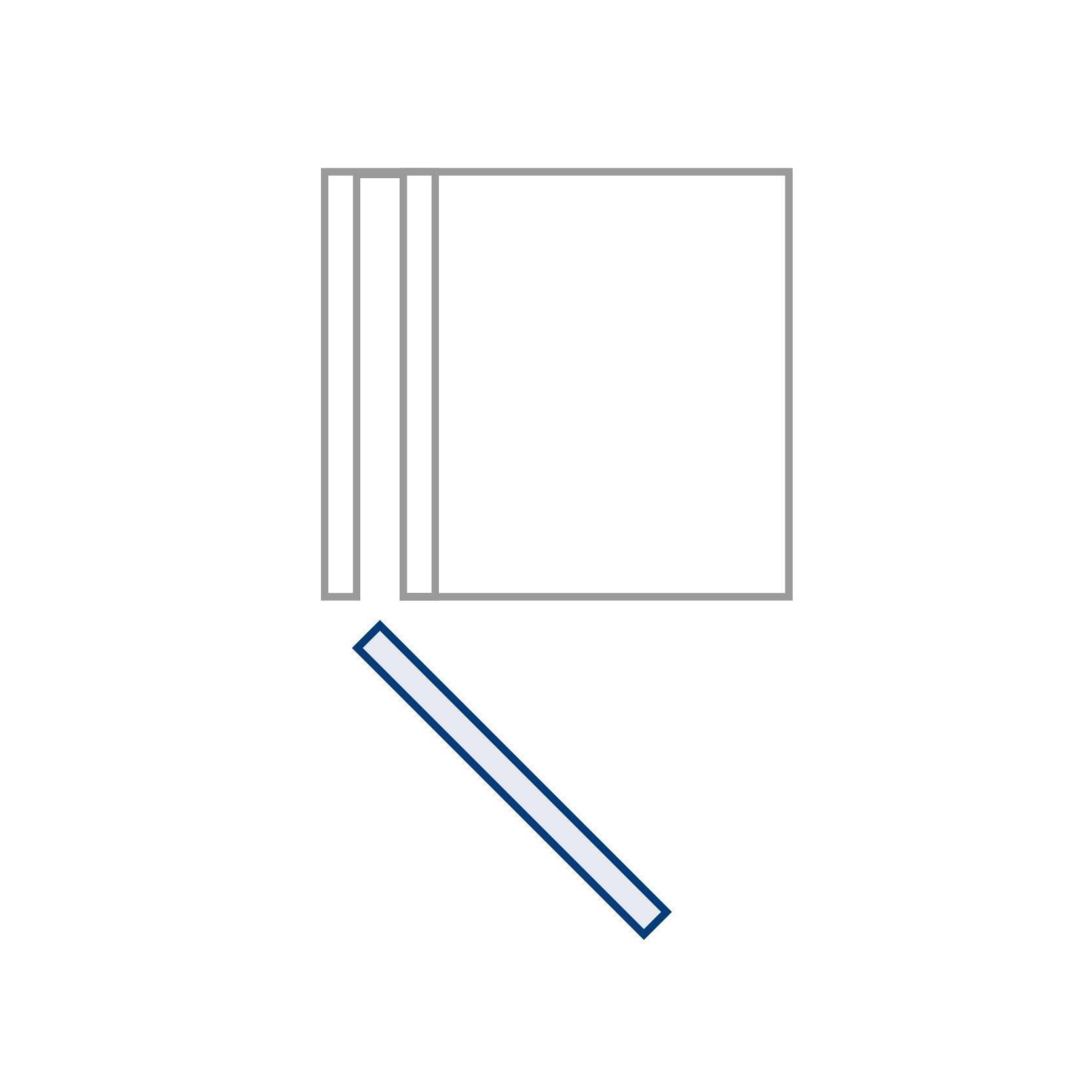
1 door, left or right
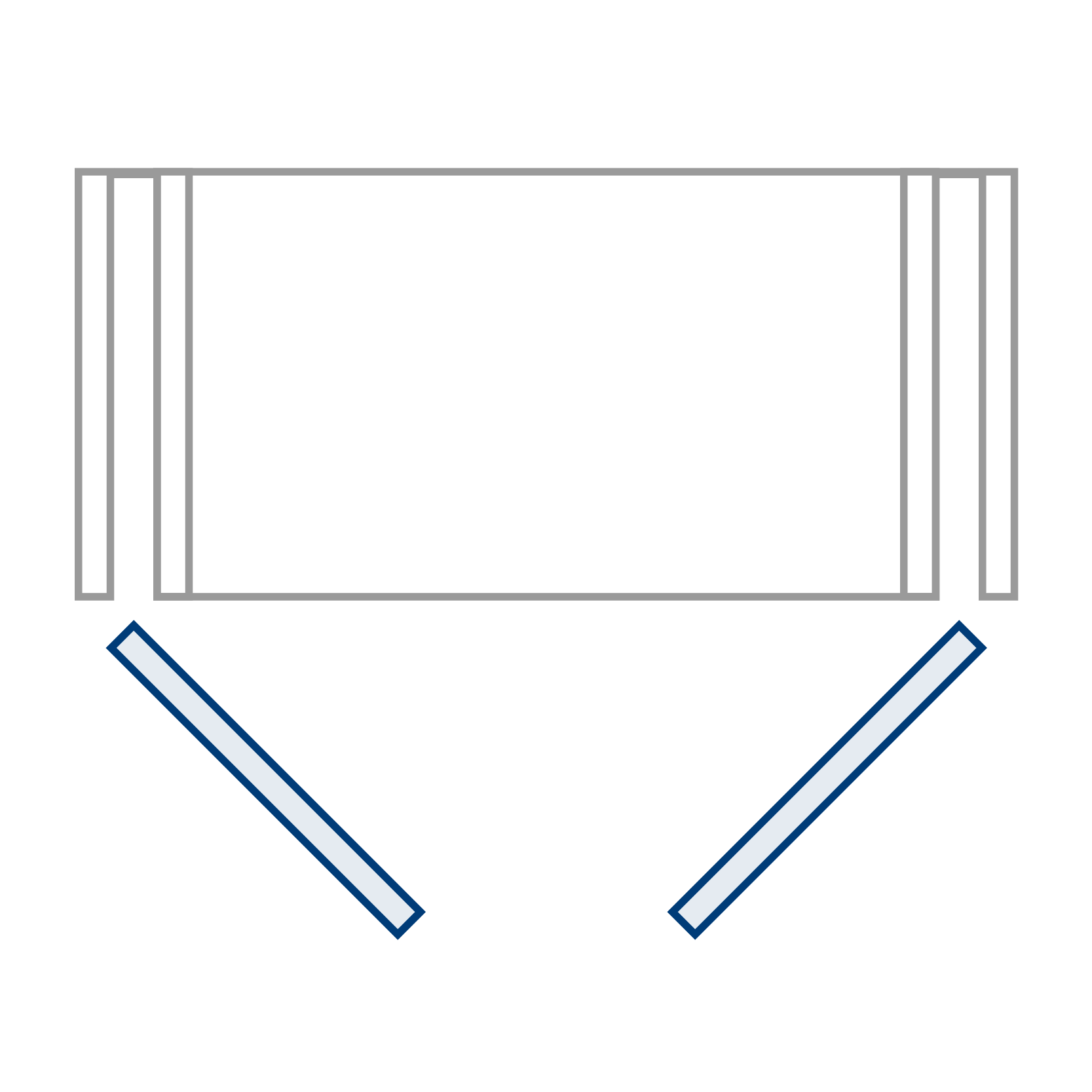
2 doors, left or right
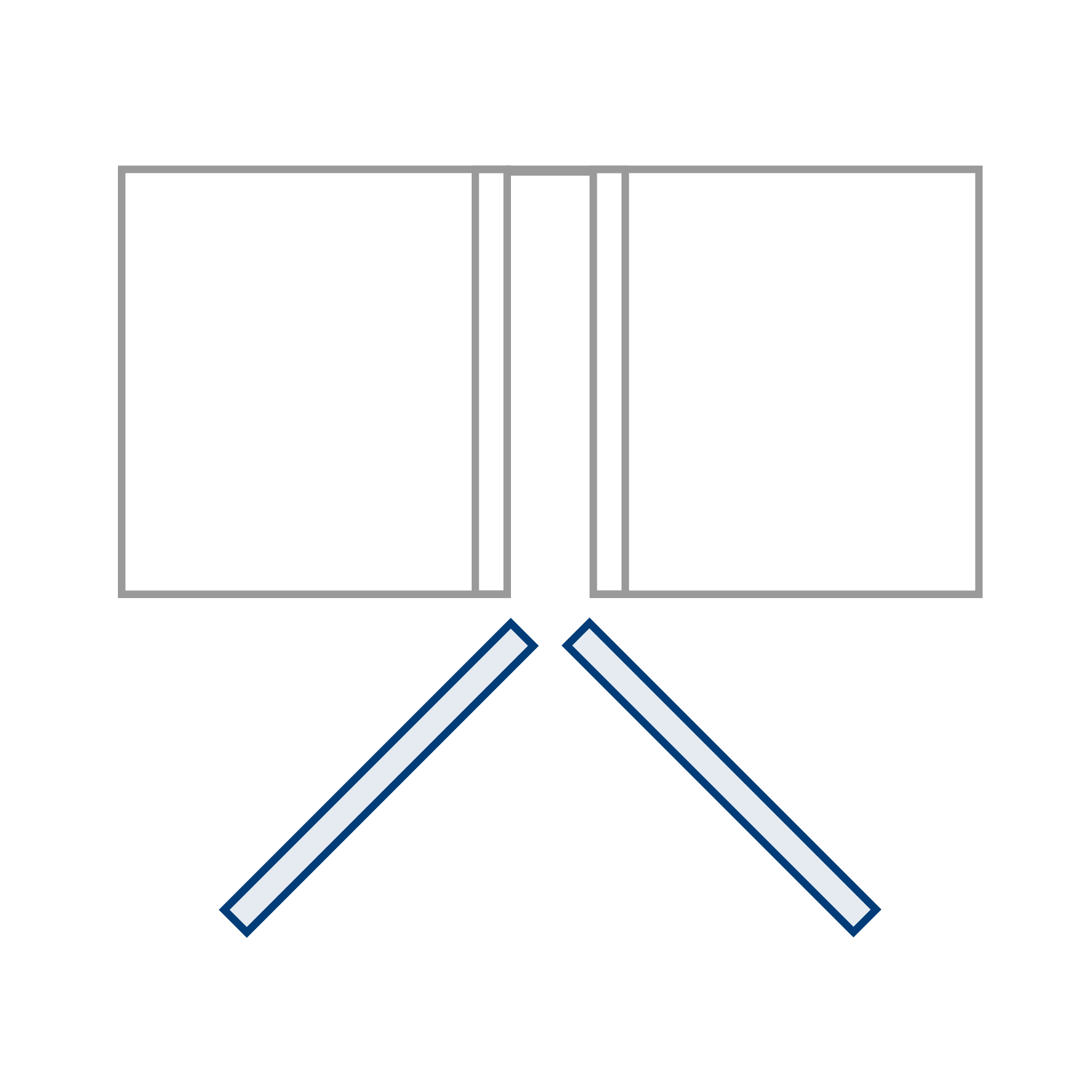
2 door, back-to-back
At a glance: the system advantages of the Hawa Concepta III
Contact request
Downloads and further information
Installation instructions
Installation instructions Conncetor 55
Installation on buildings and
adjustment instructions
Countless variants and possibilities – all planned in just a few minutes
Let yourself be guided through the planning step by step with the Hawa Concepta III configuration tool.
The digital assistant provides you with the correct hardware, including pre-cut dimensions,
2D construction drawings, a parts list, and 3D Step data for your individually configured solution.
